The "old house" at the back was built perhaps around 1760.
The "new house" at the front was built perhaps early 1800s.
Lisgordan was home of
Dan Donovan (married 1831, died 1876).
[Cussen, 1962]
says that
"After marrying the Nolan woman" [1831]
"Dan Donovan built the new addition".
Lisgordan was home of
Michael Donovan (died 1895).
In 1901 census
it is listed as having 10 rooms,
5 windows in front of house,
with 12 out-buildings.
In 1911 census
it is listed as having 8 rooms,
6 windows in front of house,
with 8 out-buildings.
Home of
Patrick Donovan (died 1920).


Lisgordan House on
1887 to 1913 map.
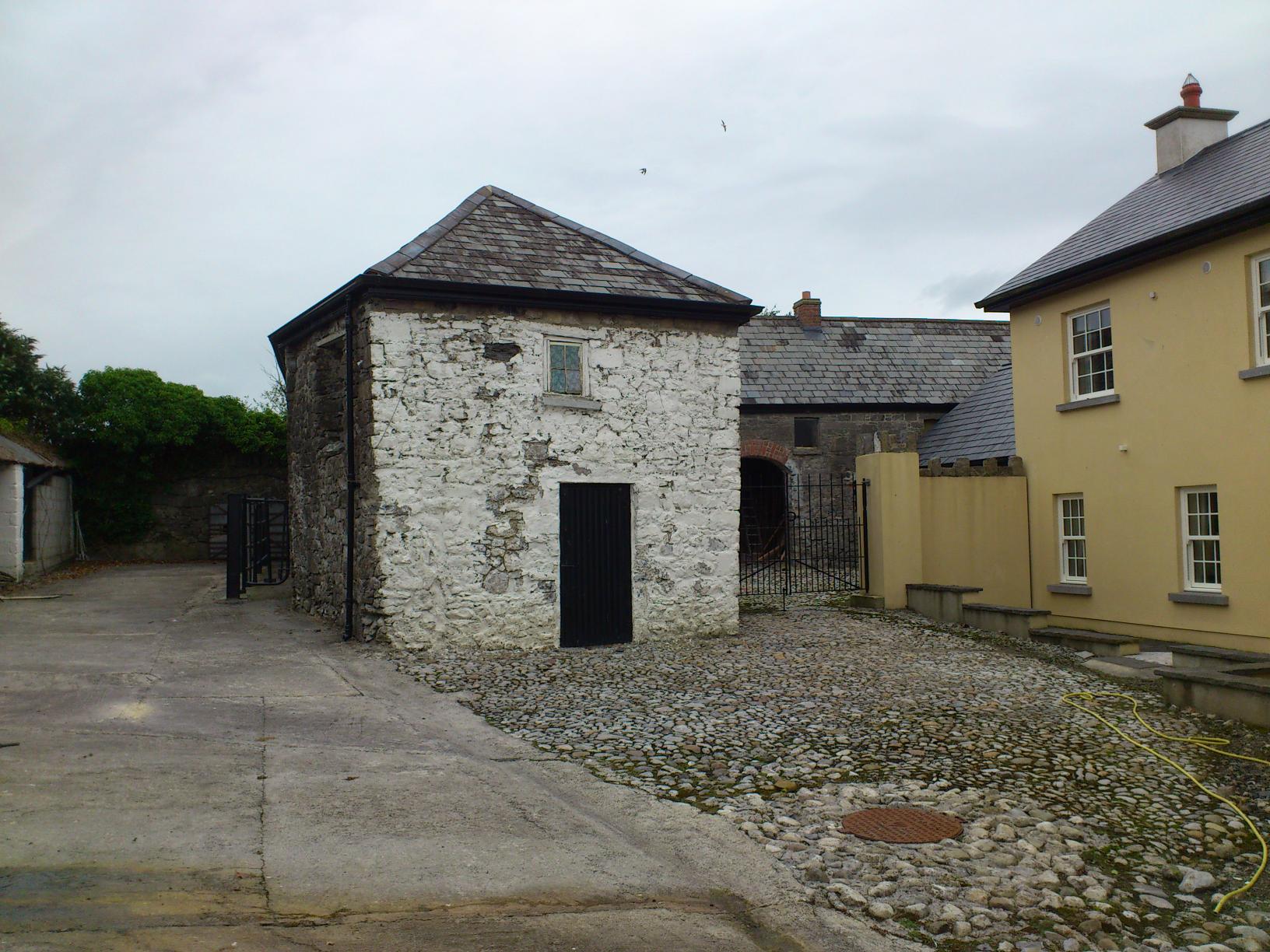

The old house (red cross) on
1829 to 1842 map.
Indicates that the new house is not yet fully built.

The old house (red cross) on
1887 to 1913 map.
The new house is fully built.
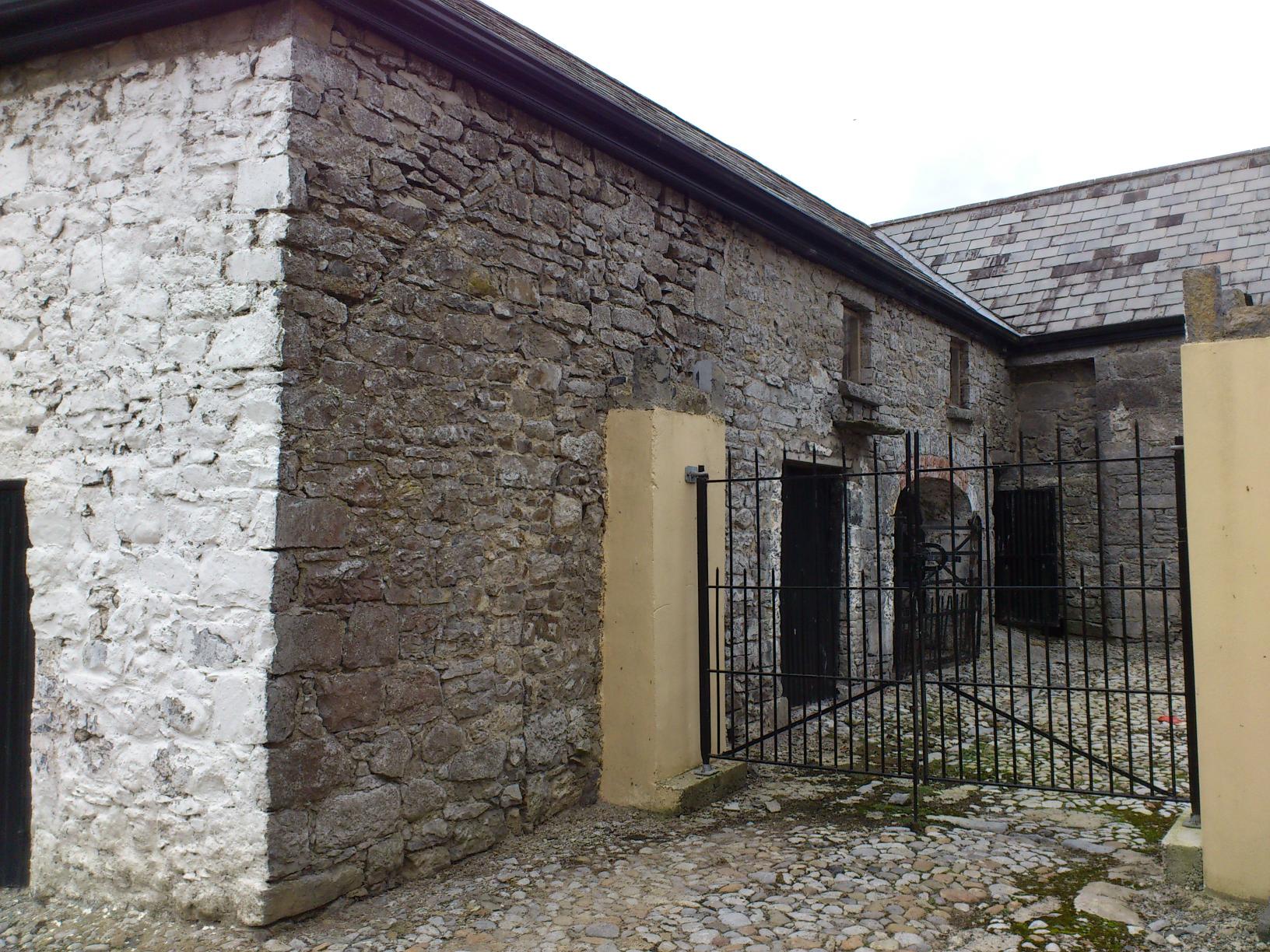
The old house, E side view.
Photo 2013.
See full size
and other shot.
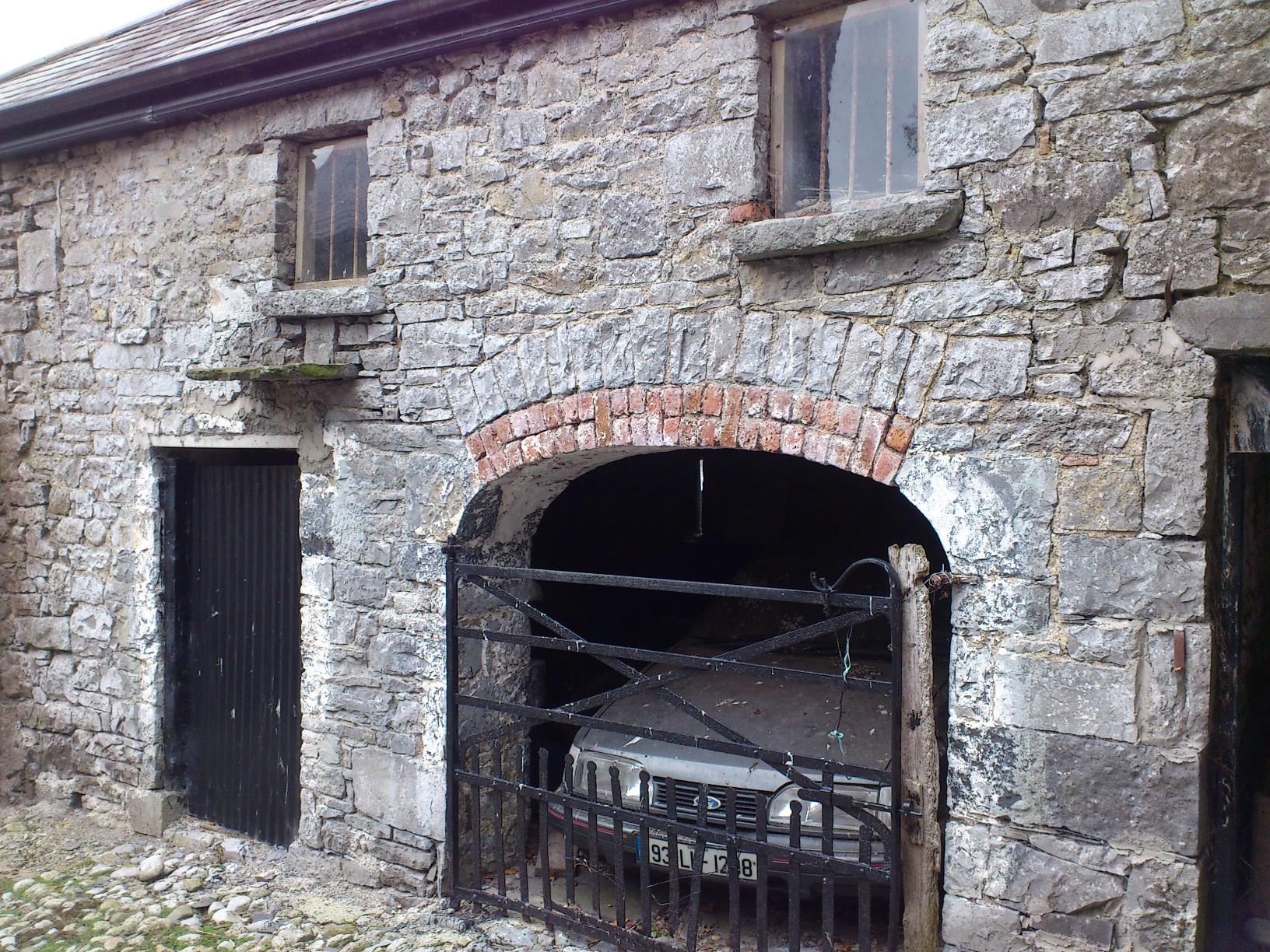
Close-up of E side shows unusual window ledge.
Photo 2013.
See full size.
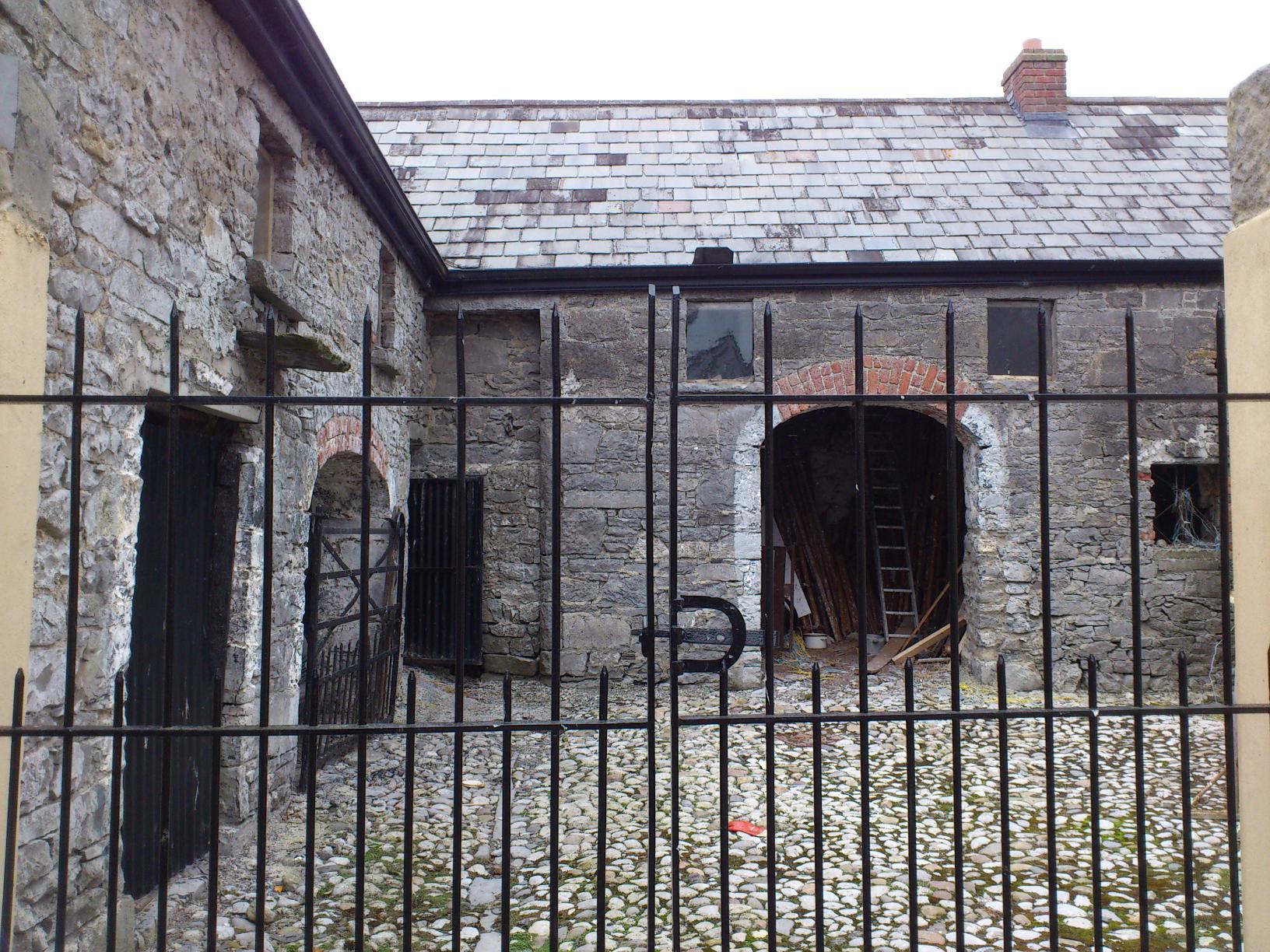
The extension to the NE side.
Photo 2013.
See full size
and other shot.
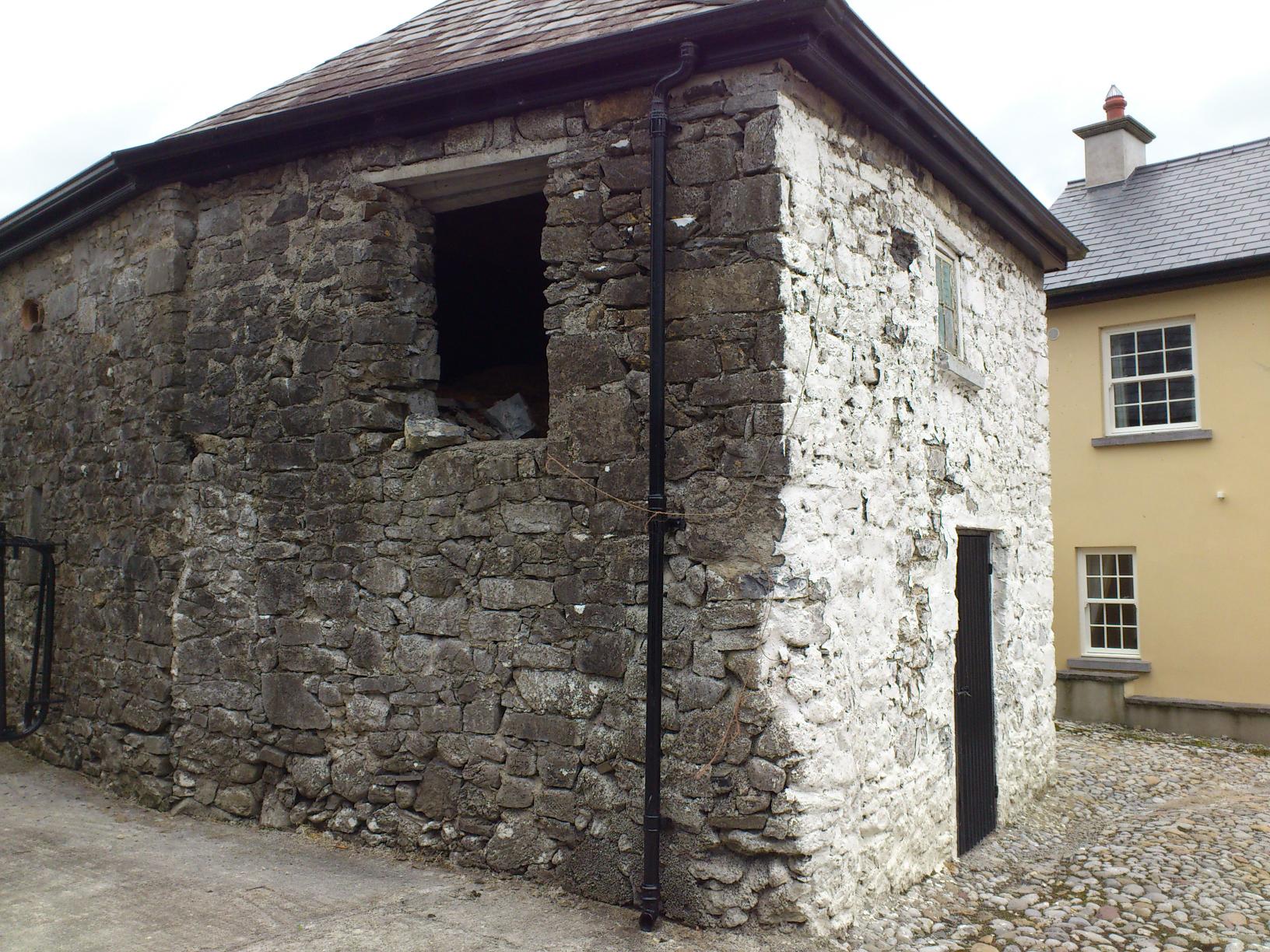
The old house, W side view.
Photo 2013.
See full size.
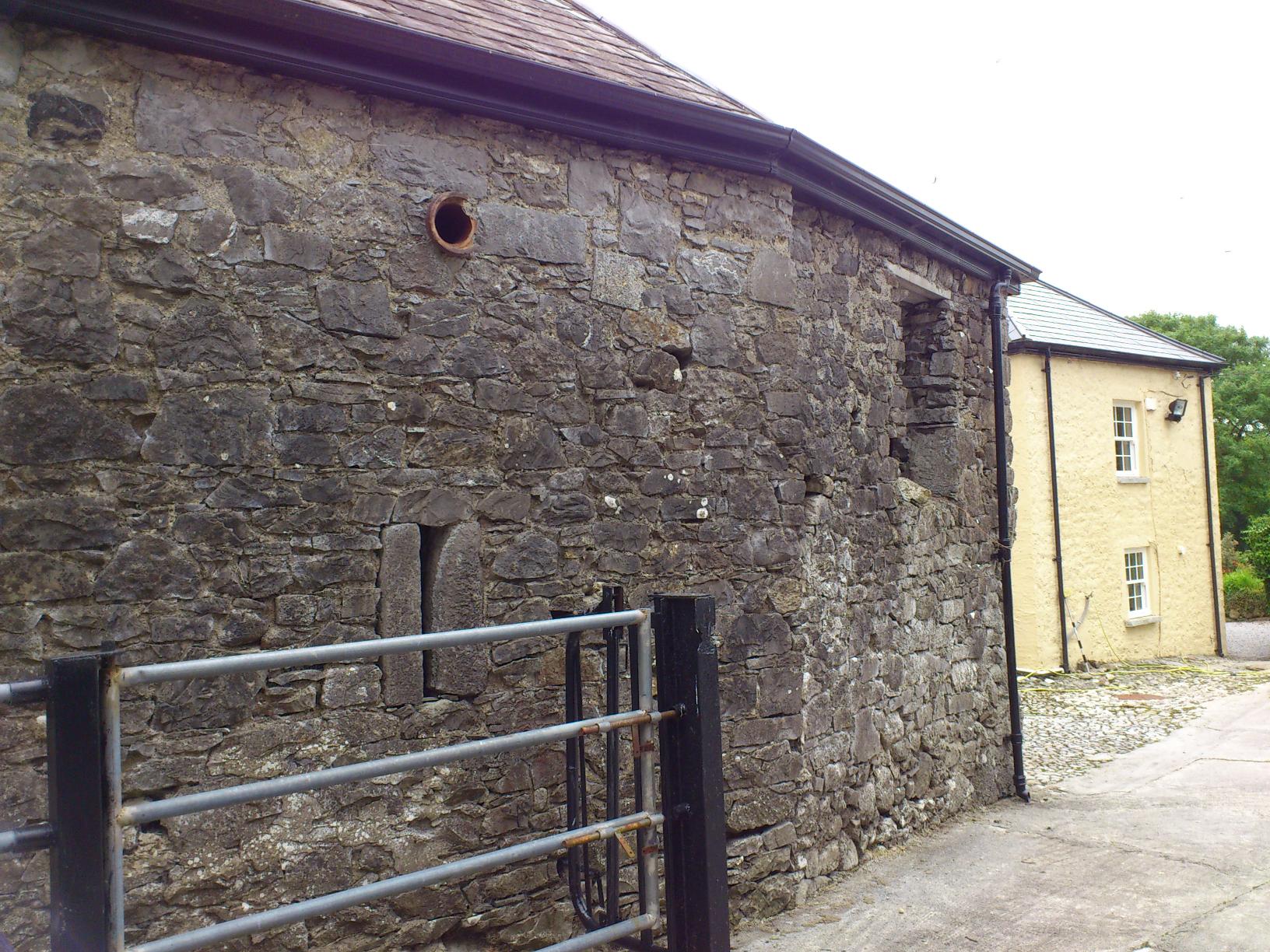
The old house, W side view.
Photo 2013.
See full size.
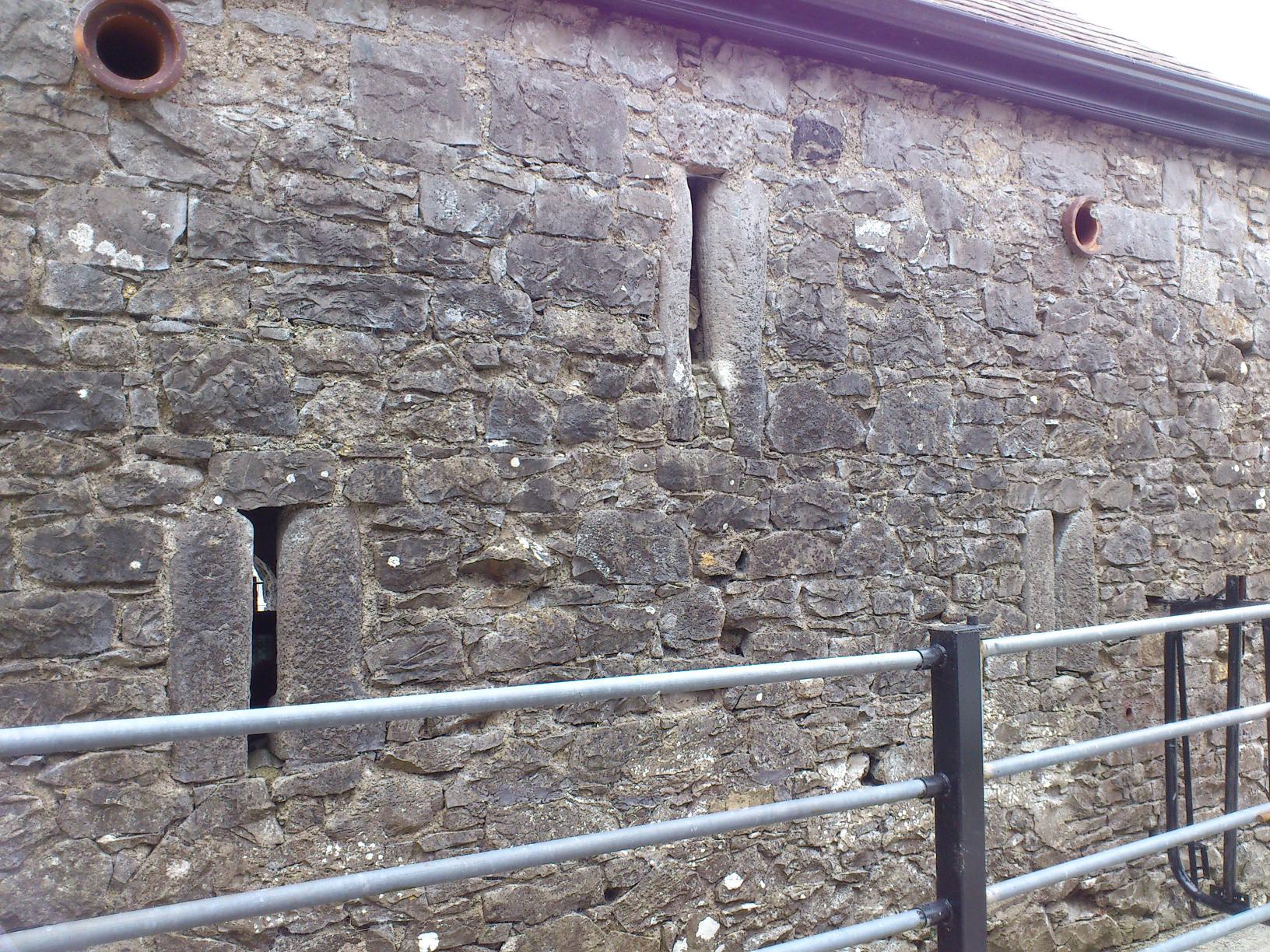
Very unusual arrowslit
windows on the
W side.
Could this be built around part of an old castle?
Or could these windows be
salvaged from some old castle ruin?
There is a ruined castle to the NE of Lisgordan, in Ballyegny.
See old map
and modern
satellite view
and
street view.
Photo 2013.
See full size.
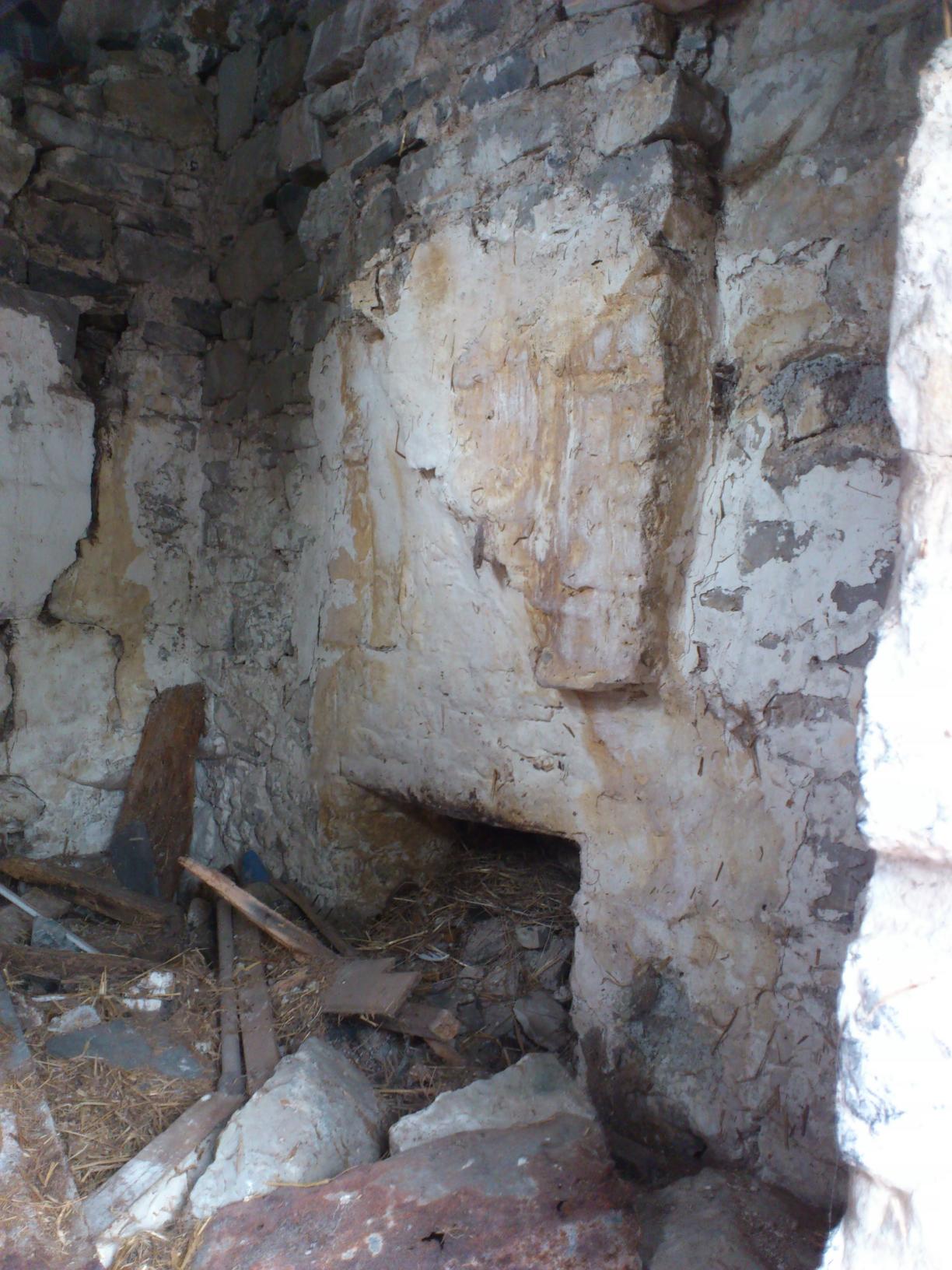
A fireplace inside shows this was a family home.
Photo 2013.
See full size.
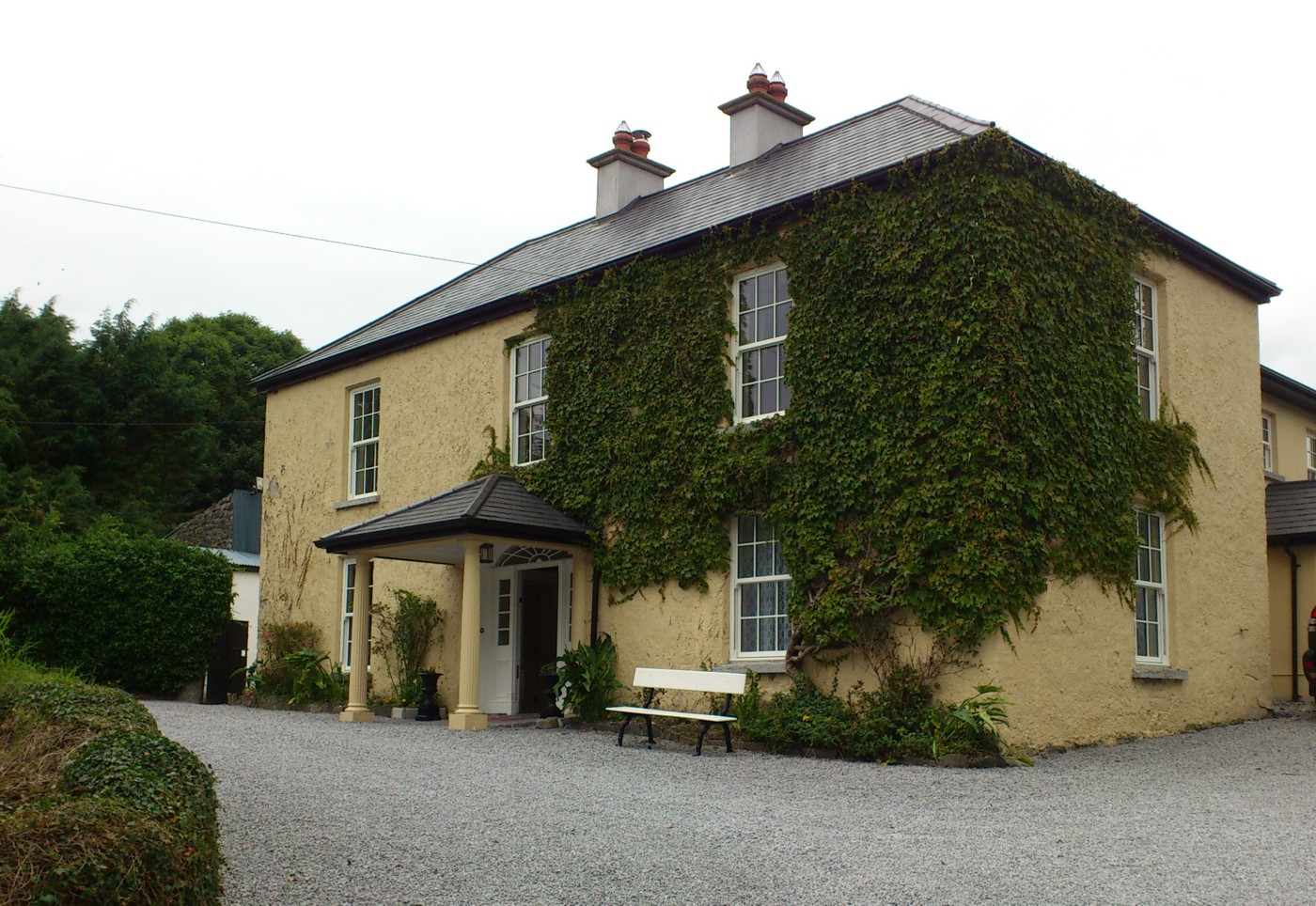
Please donate to support this site.
I have spent a great deal of time and money on this research.
Research involves travel and many expenses.
Some research "things to do"
are not done for years, because I do not have the money to do them.
Please Donate Here
to support the ongoing research and
to keep this website free.