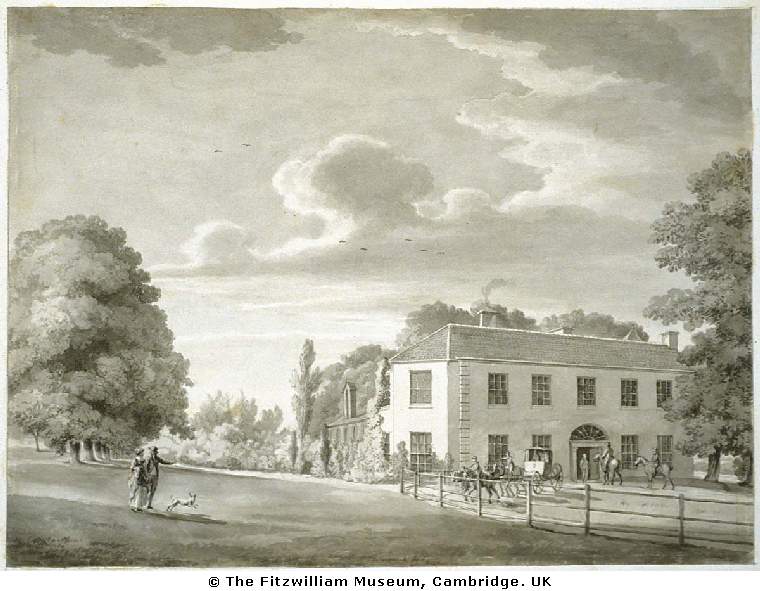
The Lodge at Mount Merrion was built c.1727.
Mount Merrion House was acquired in 1935 by the Catholic church.
The Lodge was converted
into a Catholic chapel,
opened 1936.
Crosses added on the roof.
The front door (facing S) was sealed up in favour of entrances at the ends.
The church in The Lodge
was superseded by the grand new church which opened in 1956.
The main block
beside The Lodge
was demolished 1976,
and a new Community Centre built on the site.
The Lodge became a run-down youth centre,
attached to the modern Community Centre.
By the 1990s, the Lodge was just a storeroom,
in terrible condition.
The building had been covered over with a modern rough plaster.
There was a plan to demolish it 1998,
but after objections by An Taisce and others,
it was saved.
It was restored
and opened as a newly expanded Community Centre 2003,
joined to the existing Community Centre
(on site of the main block).
It is still owned by the Catholic parish.
The inside is modern,
but the outside has been nicely restored,
with the
1711 stone
installed
over the door.
The main room has been named "The Fitzwilliam Room".
There is also a "Titania Room".
The ancient vaulted wine cellars still survive underneath.

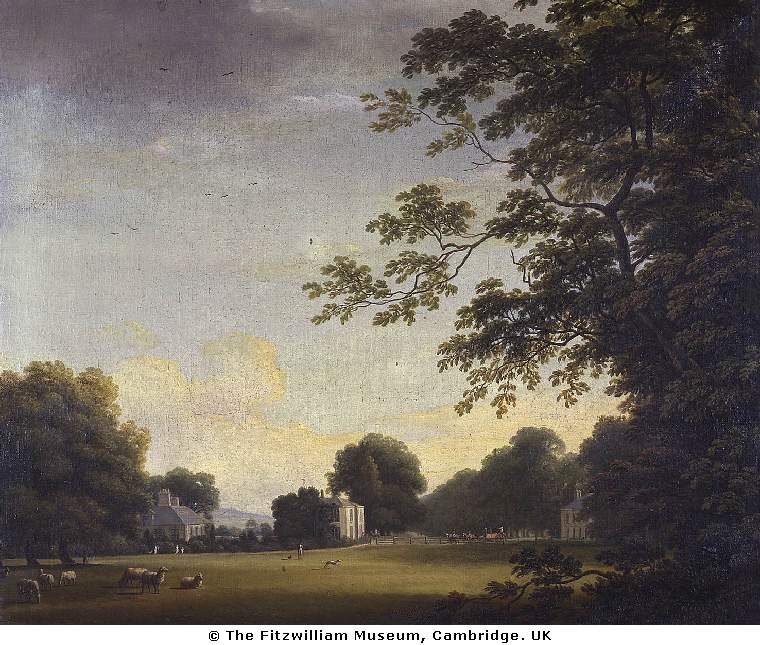
Mount Merrion House, must be c.1800, by William Ashford.
From the W (the park), looking E down the avenue.
(Left to Right): The main block, the lodge, the avenue, the stables.
Used here with the kind permission of the
Fitzwilliam Museum, Cambridge.
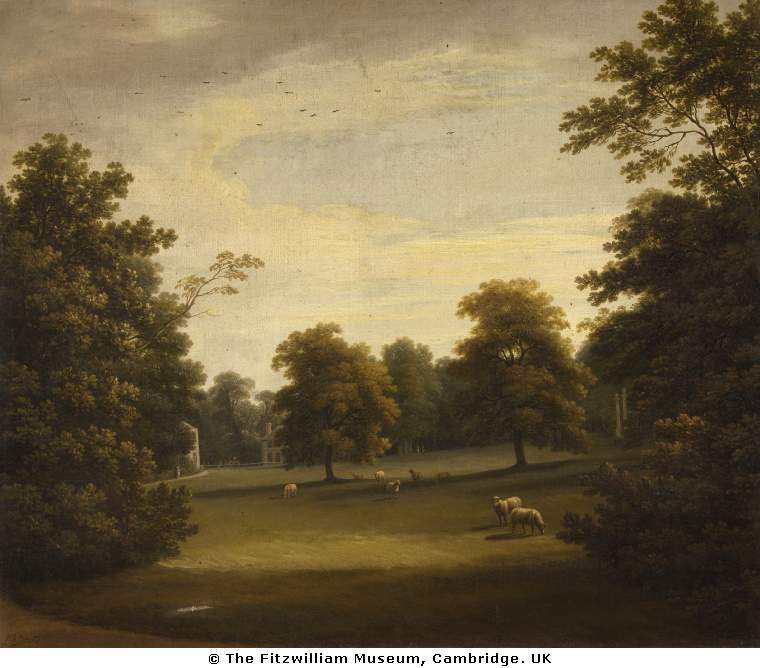
Mount Merrion House, must be c.1800, by William Ashford.
From the W (the park).
Peeking out between the trees (Left to Right): The lodge, the gap at the top of the avenue, the stables.
Used here with the kind permission of the
Fitzwilliam Museum, Cambridge.
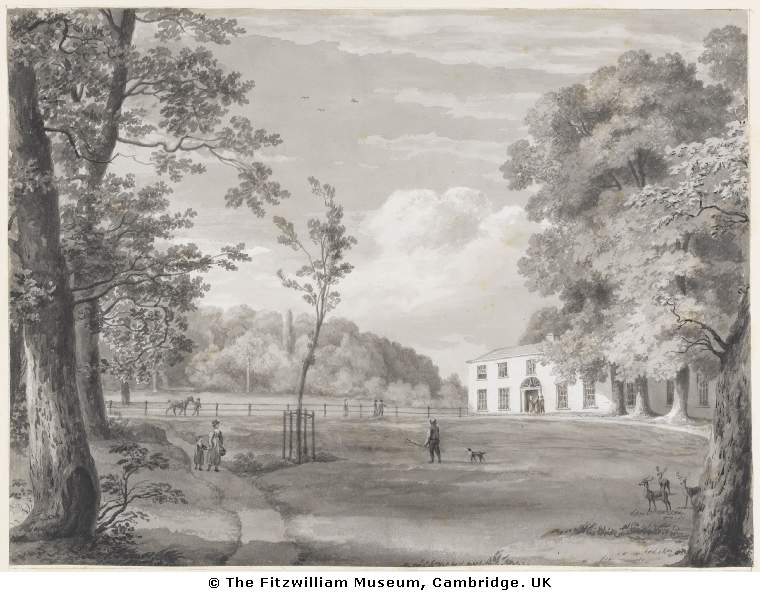
The Lodge, Mount Merrion, "seen from the east advance", 1806, by William Ashford.
Used here with the kind permission of the
Fitzwilliam Museum, Cambridge.
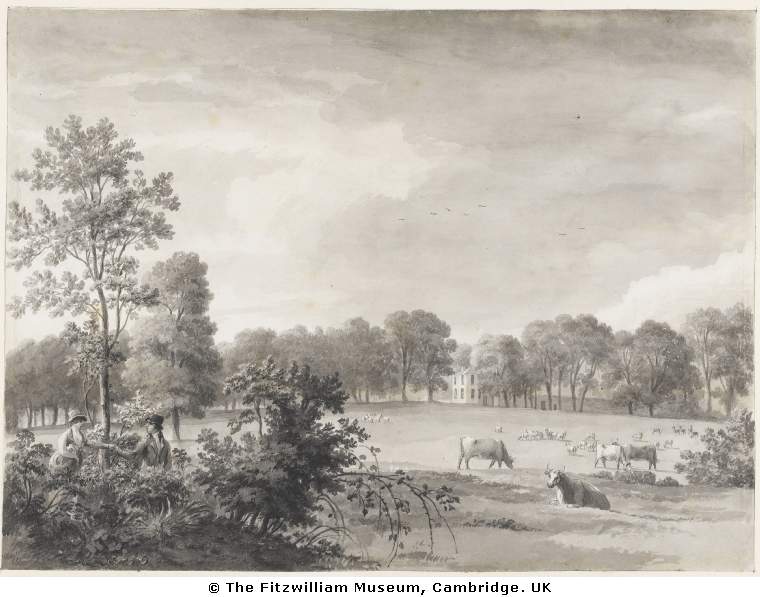
The Lodge, Mount Merrion, "seen from the island", 1806, by William Ashford.
Used here with the kind permission of the
Fitzwilliam Museum, Cambridge.

The Island Pond ("405") on
1887 to 1913 map.
This is at the NE side of the junction of The Rise and Greenfield Rd today.
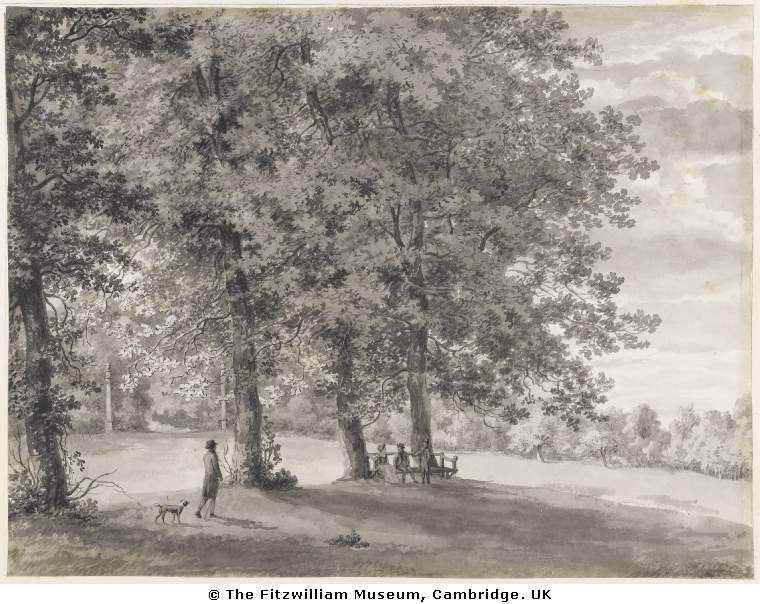
The lawn seen from the lodge, 1806, by William Ashford.
Used here with the kind permission of the
Fitzwilliam Museum, Cambridge.
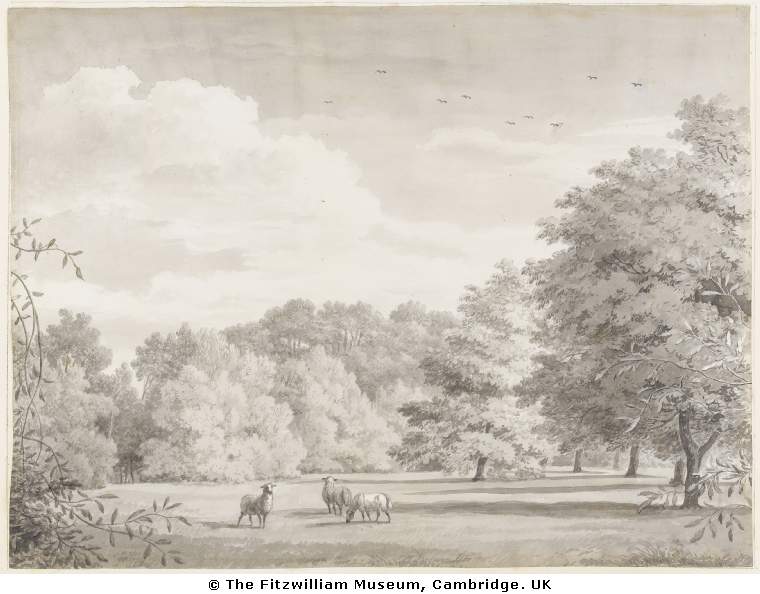
The lawn seen from the fir grove, 1806, by William Ashford.
Used here with the kind permission of the
Fitzwilliam Museum, Cambridge.
Thomas Talbot Power (later the 6th Baronet)
outside The Lodge, where he lived, around 1901.
Lodge has porch on S door.
From Mount Merrion 300.
Used with permission.
See other shot
(and full size).

Mount Merrion House.
Photo 1934. Just before conversion of the Lodge into a chapel.
Lodge has porch on S door.
From Mount Merrion Historical Society.
Also at Mount Merrion 300.
Used with permission.

Photo when the Lodge opened as a chapel in 1936.
From Mount Merrion 300.
Used with permission.
See other scan
from Mount Merrion Historical Society.

The Lodge in use as a church.
From Mount Merrion 300.
Used with permission.
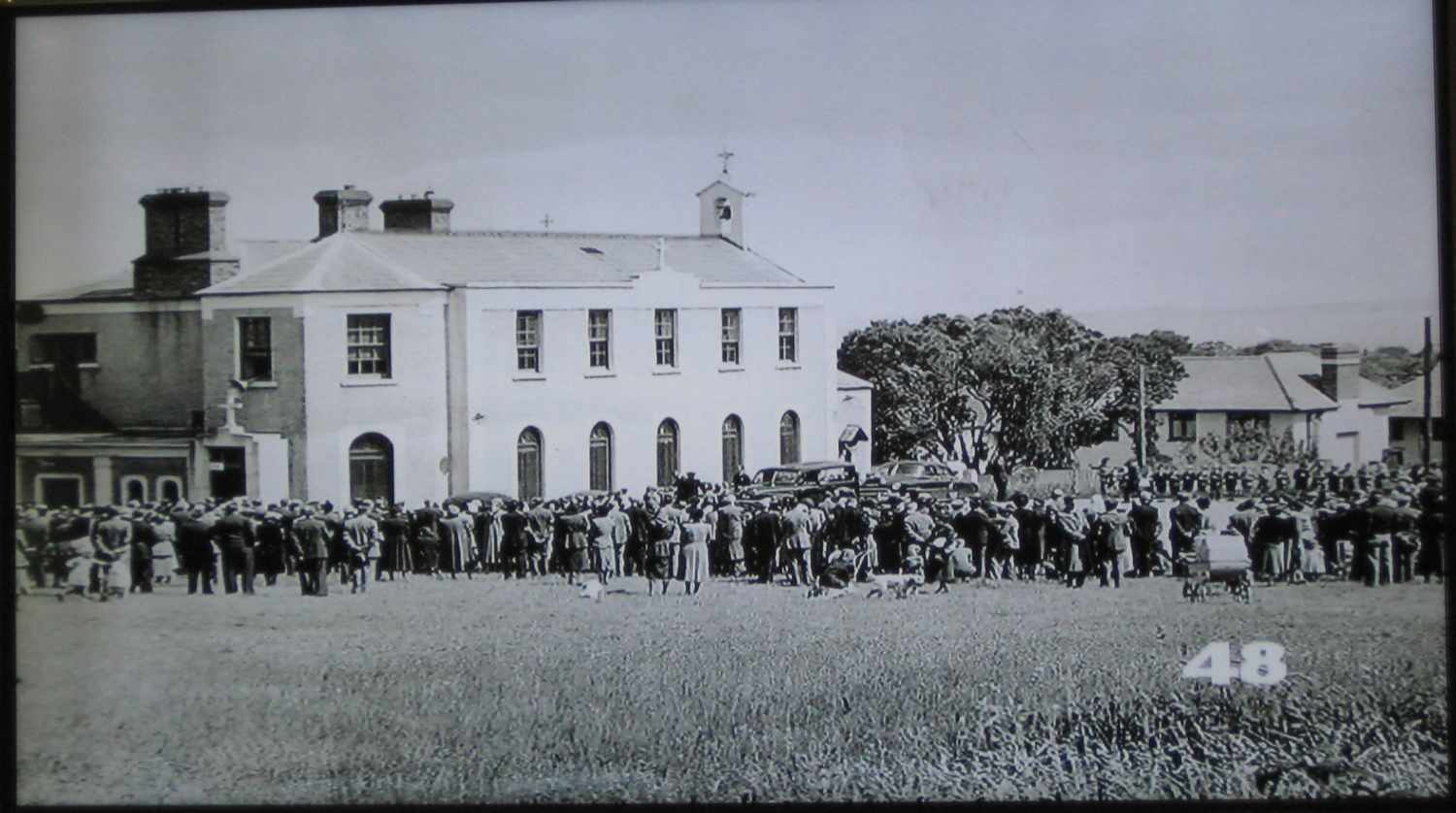
The Lodge in use as a church.
From Mount Merrion 300 exhibition.
Used with permission.
See full size.
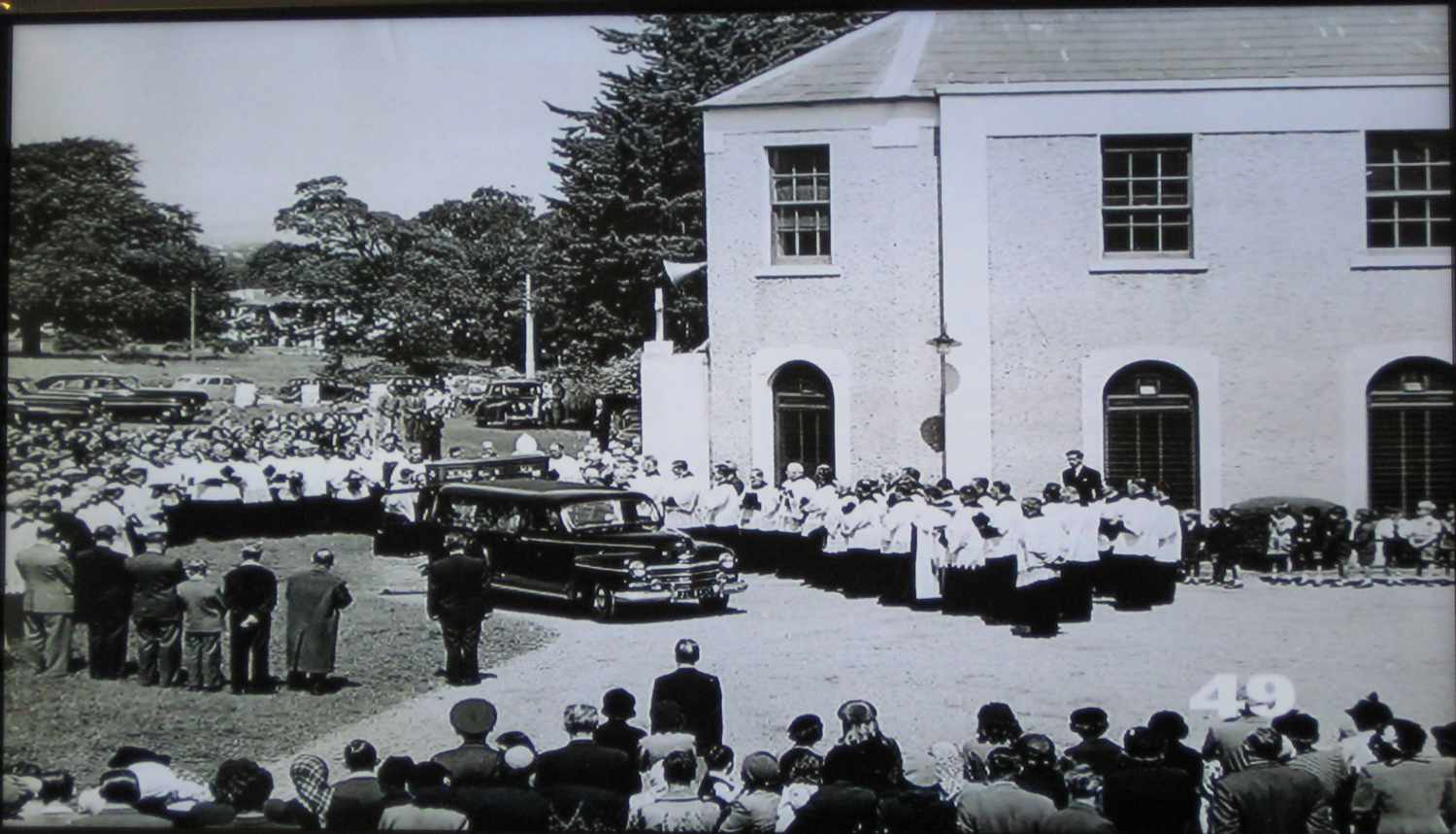
The Lodge in use as a church.
From Mount Merrion 300 exhibition.
Used with permission.
See full size.
Video of mass at the proposed site of the new church, c.1950.
Cover shot shows the Lodge.
See original FLV.
Converted to MP4.



The Lodge, c.1950.
Screenshots from the above.
Video of laying of foundation stone of new church, 1953.
Cover shot shows the Lodge.
See original FLV.
Converted to MP4.


The Lodge, 1953.
More screenshots from the above.
Video of the new bell, during the building of the new church, c.1955.
Cover shot shows the Lodge.
See original FLV.
Converted to MP4.
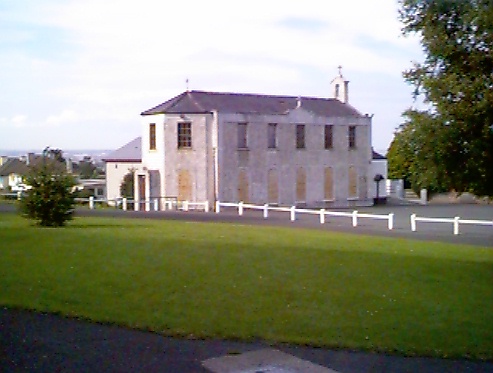
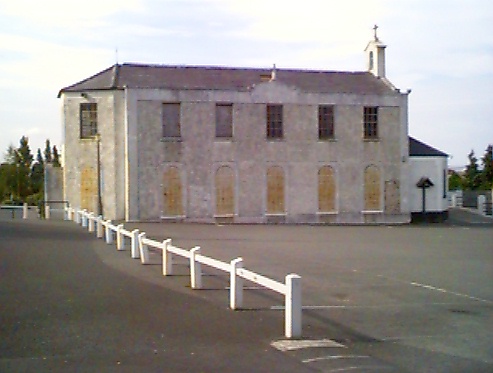
The Lodge, 1999.
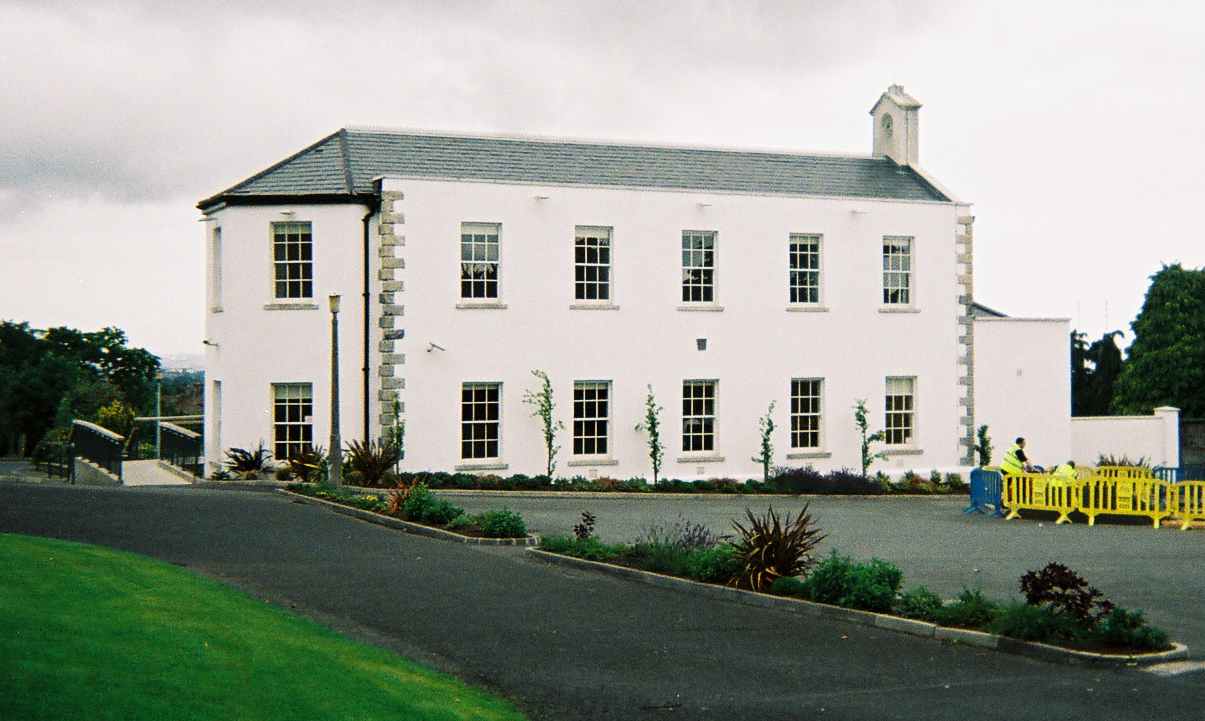
The Lodge, after restoration, 2004.
Note crosses on the roof have now been removed. Note 1711 stone is now mounted in wall.
See full size.
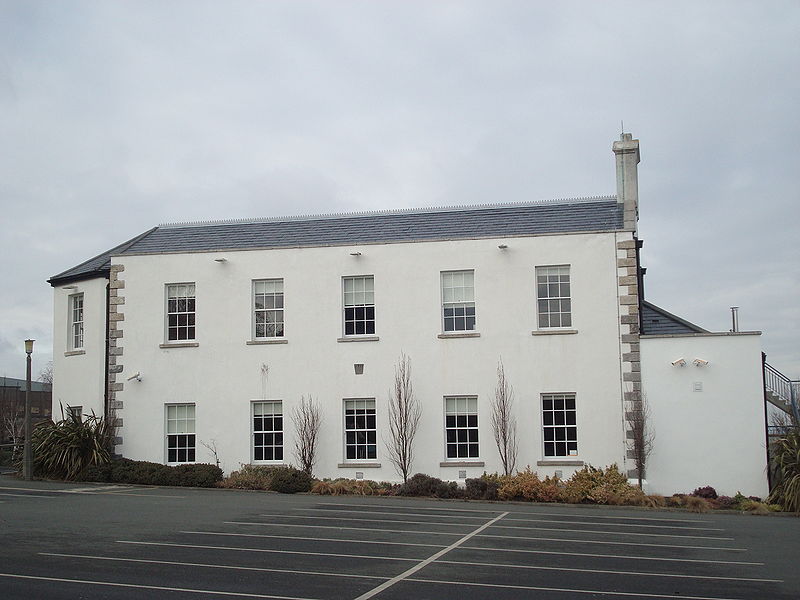
The Lodge, 2010.
See full size.
From here.

The Lodge in the snow, 2010.
From Mount Merrion 300.
Used with permission.
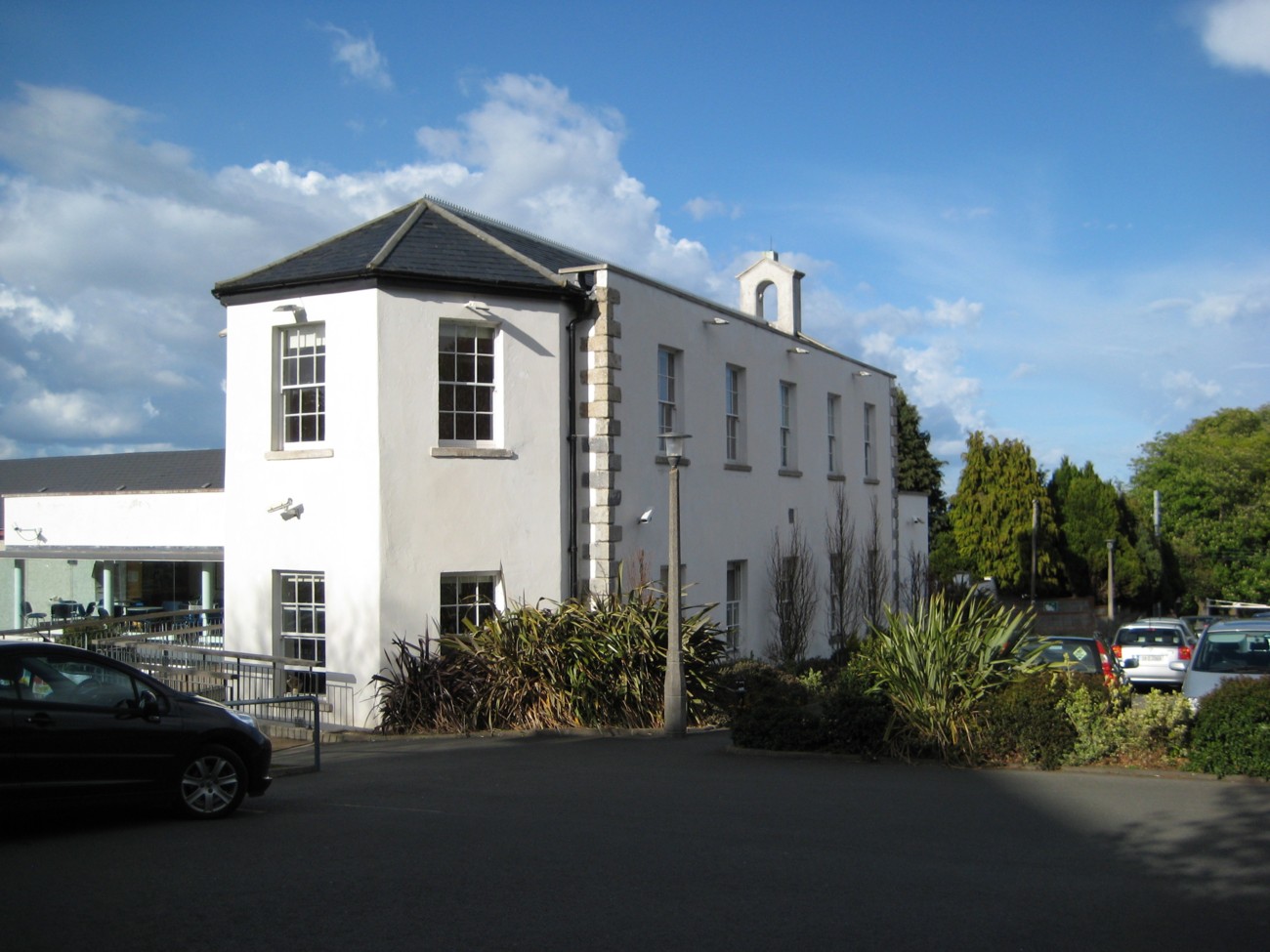
The Lodge.
Photo 2012.
See full size.
Return to
Mount Merrion House.
Please donate to support this site.
I have spent a great deal of time and money on this research.
Research involves travel and many expenses.
Some research "things to do"
are not done for years, because I do not have the money to do them.
Please Donate Here
to support the ongoing research and
to keep this website free.