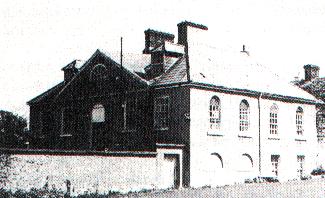
The main block of Mount Merrion was built along with the stables in 1711.
[Ball, vol.2, 1903] is clear that this main block is the original building: "A modern front of singularly poor design disfigures the original house, which was three storeys in height, while the front, as it stands on higher ground, is only of two, but through the verdure one sees peeping out tiers of quaint old-fashioned windows and a tiny belfry surmounting the western wall. In its style of architecture the original house resembled the existing stables, which bear the date 1711, and although of small extent it contained one or two fine rooms, now divided, with deep window seats, curious door frames, and moulded cornices, which show it to have been internally a handsome dwelling."
[Ball, vol.2, 1903] says the 6th Viscount (succ 1743, died 1776) made alterations "including the building of the front of the house, which does little credit to the Irish workmen whom alone he employed".
Mount Merrion House was acquired in 1935 by the Catholic church.
The main block became a primary school.
The primary school in the main block was replaced
in 1963 with a
new school built beside the church.
After this the main block was used as the old scout hall,
but in the 1970s fell into disrepair.
It had a grand, wide staircase, which became dangerous as the building was left derelict.
It was demolished 1976, along with the
RHS stable block.
The new Community Centre (attached to the Lodge)
was built on the site of the main block.
Community Centre was re-built and expanded when
The Lodge
was restored 2003.

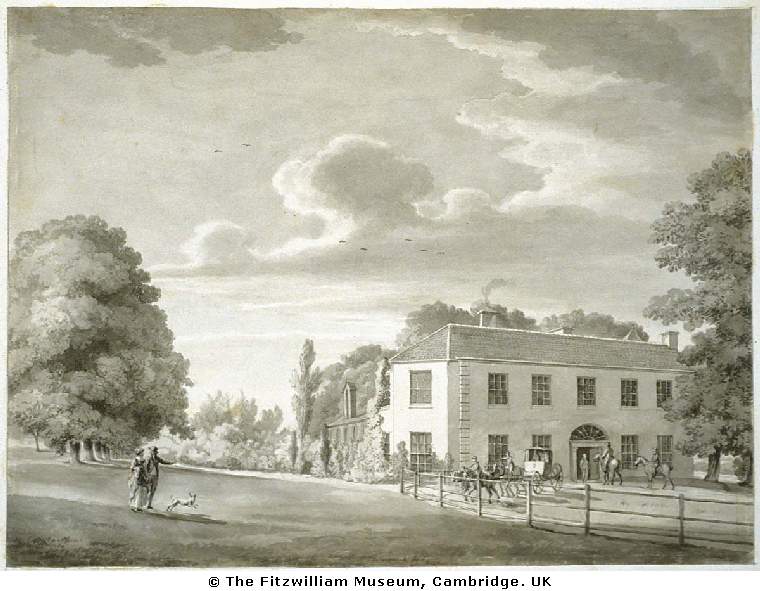
The Lodge, Mount Merrion, "seen from the lawn", 1806, by William Ashford.
[Ball, vol.2, 1903]
describes a tiny belfry on the W wall of the main block,
which is visible here.
Used here with the kind permission of the
Fitzwilliam Museum, Cambridge.
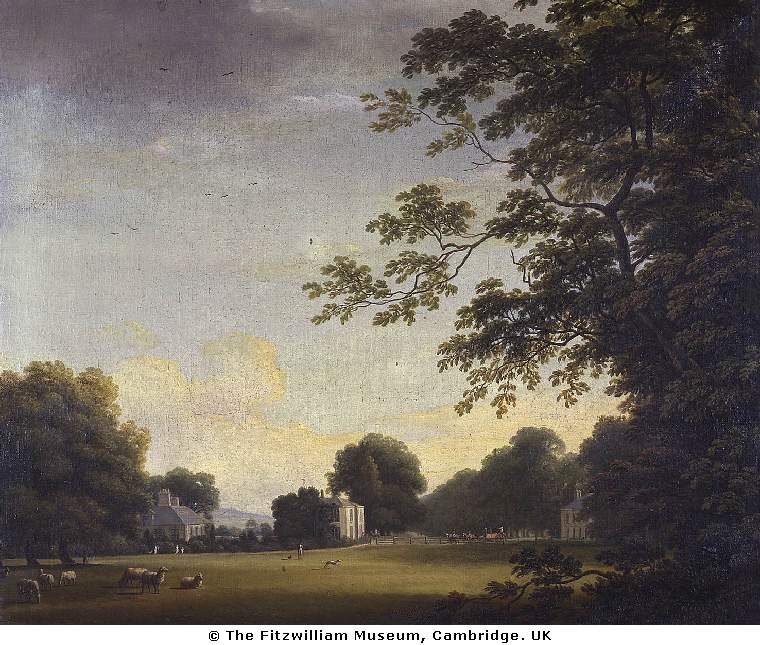
Mount Merrion House, must be c.1800, by William Ashford.
From the W (the park), looking E down the avenue.
(Left to Right): The main block, the lodge, the avenue, the stables.
Used here with the kind permission of the
Fitzwilliam Museum, Cambridge.
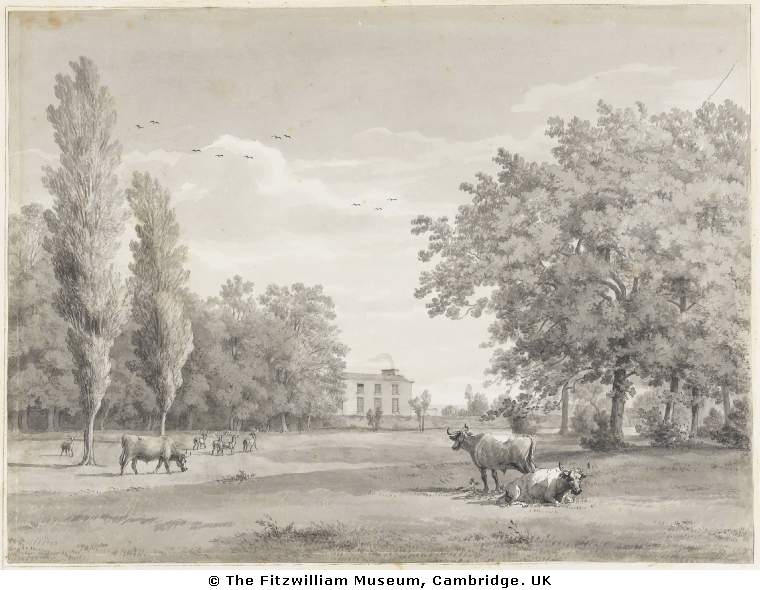
"Mount Merrion: view near the farm", 1806, by William Ashford.
Used here with the kind permission of the
Fitzwilliam Museum, Cambridge.
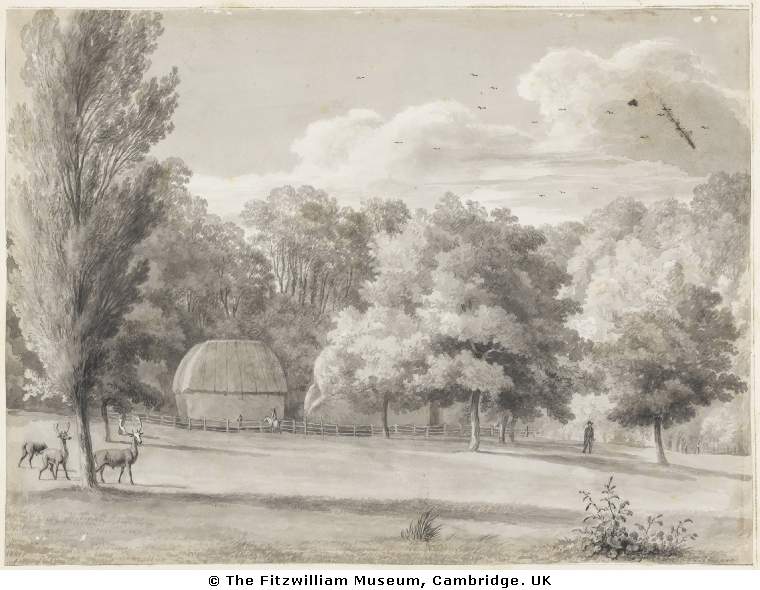
"Mount Merrion: the farm", 1806, by William Ashford.
Used here with the kind permission of the
Fitzwilliam Museum, Cambridge.

Mount Merrion House.
Photo 1934. Just before conversion of the Lodge into a chapel.
Belfry visible on main block.
From Mount Merrion Historical Society.
Used with permission.
Also at Mount Merrion 300.
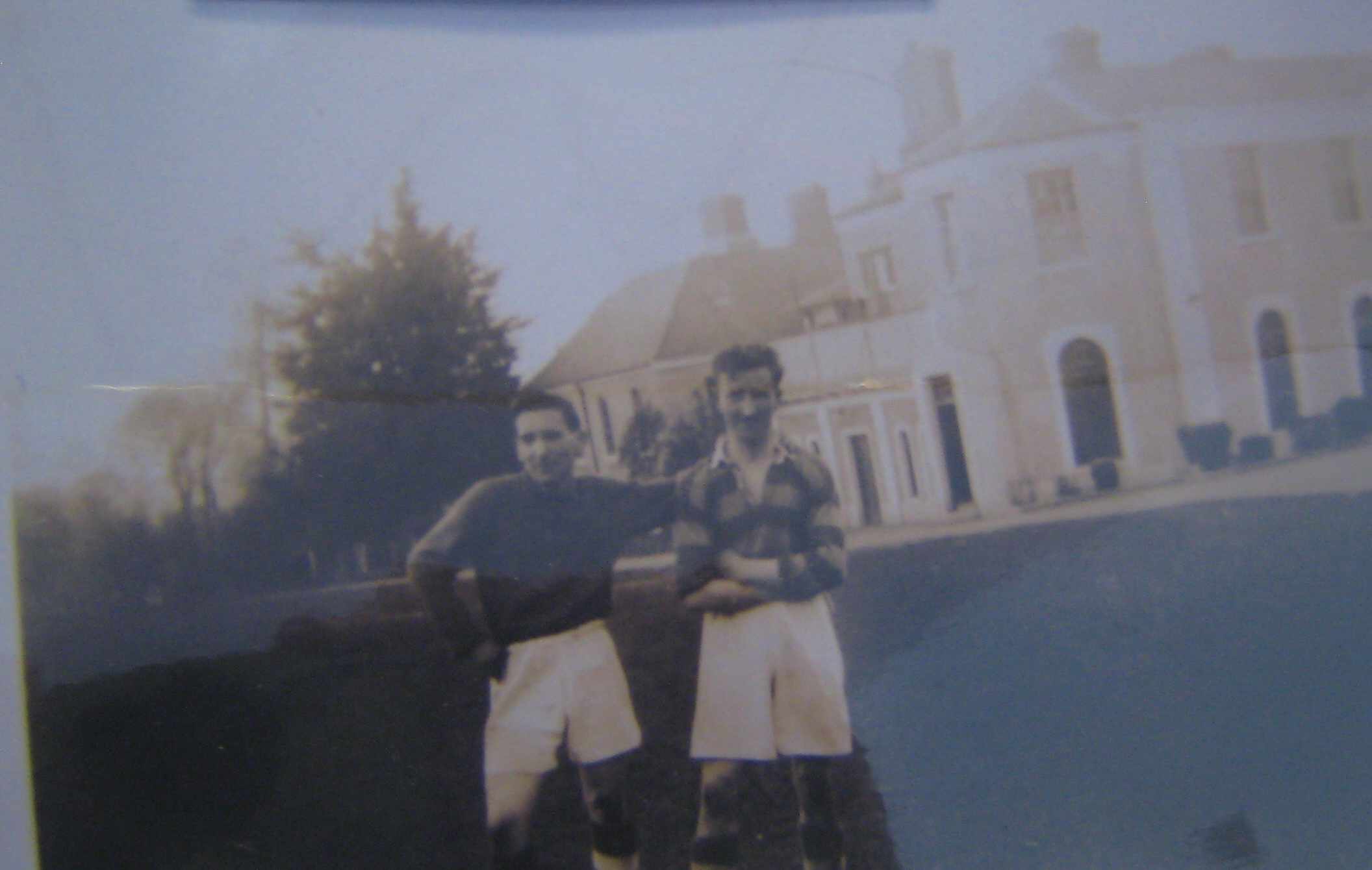
Mount Merrion House in 1940s.
The Lodge is now a chapel.
Belfry now gone from main block.
From Mount Merrion 300 exhibition.
Used with permission.
See full size.
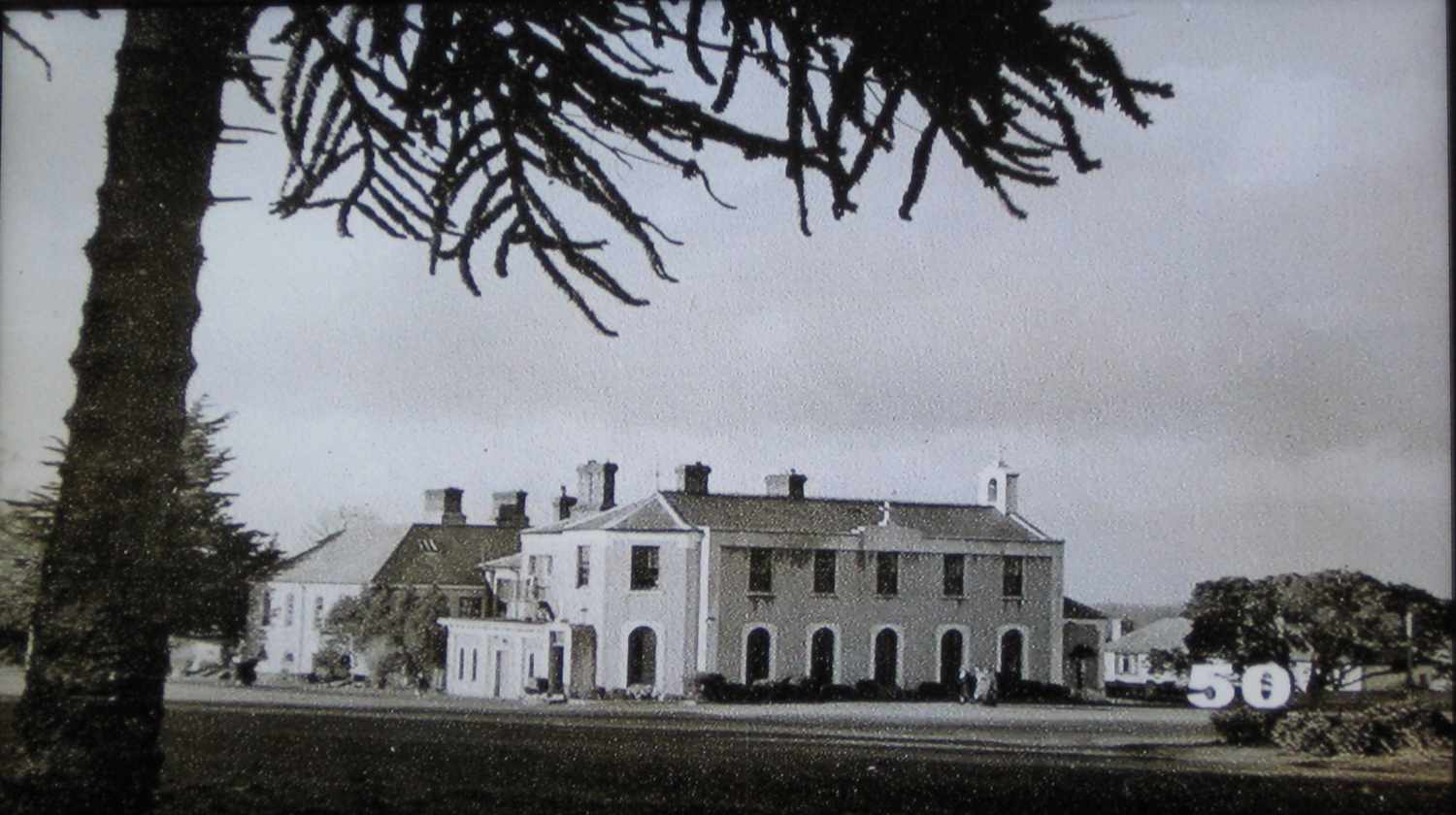
Mount Merrion House, would be c.1940s.
Notice how a belfry has now appeared on the Lodge.
Think this is the belfry removed from the main block.
From Mount Merrion 300 exhibition.
Used with permission.
See full size.




Back (E side) of the main block, c.1950.
Screenshots from the above.
Video of mass at the proposed site of the new church, c.1950.
Cover shot shows the main block.
See original FLV.
Converted to MP4.


The N avenue approach to the main block, c.1950.
Screenshots from the above.




The main block, c.1950.
Screenshots from the above.
Video of mass in the old church (The Lodge), c.1950.
Video shows back and front of the overcrowded church.
Cover shot shows back (E side) of the main block.
See original FLV.
Converted to MP4.
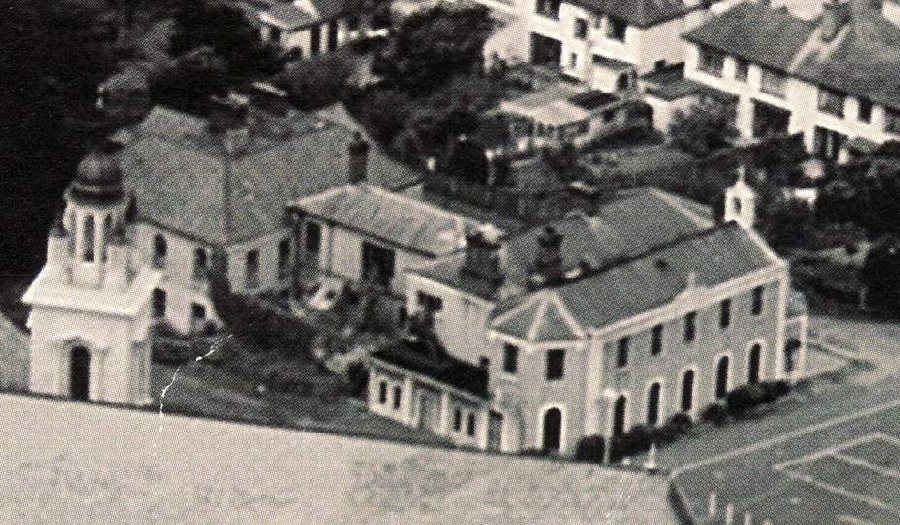
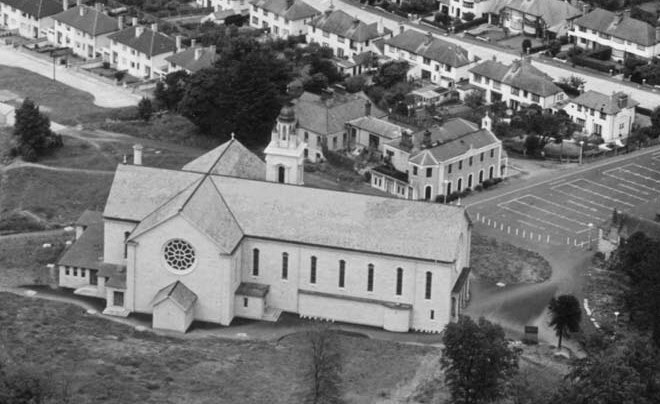
Wider view of above.
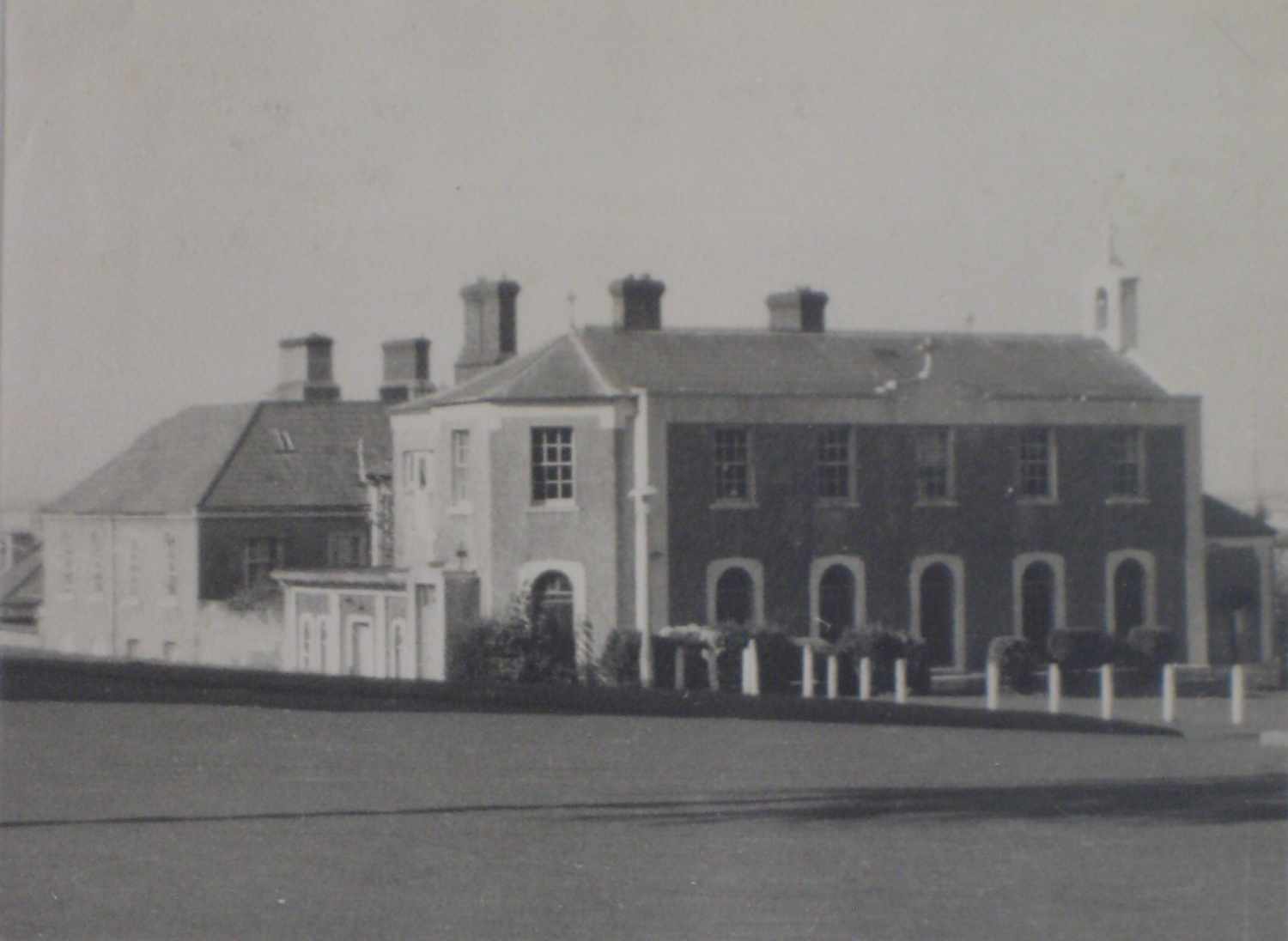
Mount Merrion House in 1976 (just before main block demolished).
From [Davis, 1976].
From Mount Merrion 300.
See full size.
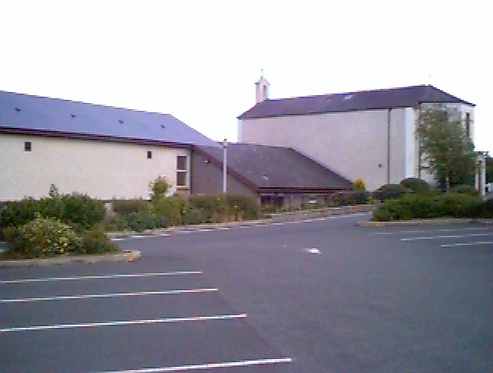
The re-built Community Centre in 2005.
From video.
The Community Centre in 2005.
From video.
The Community Centre in 2005.
From video.
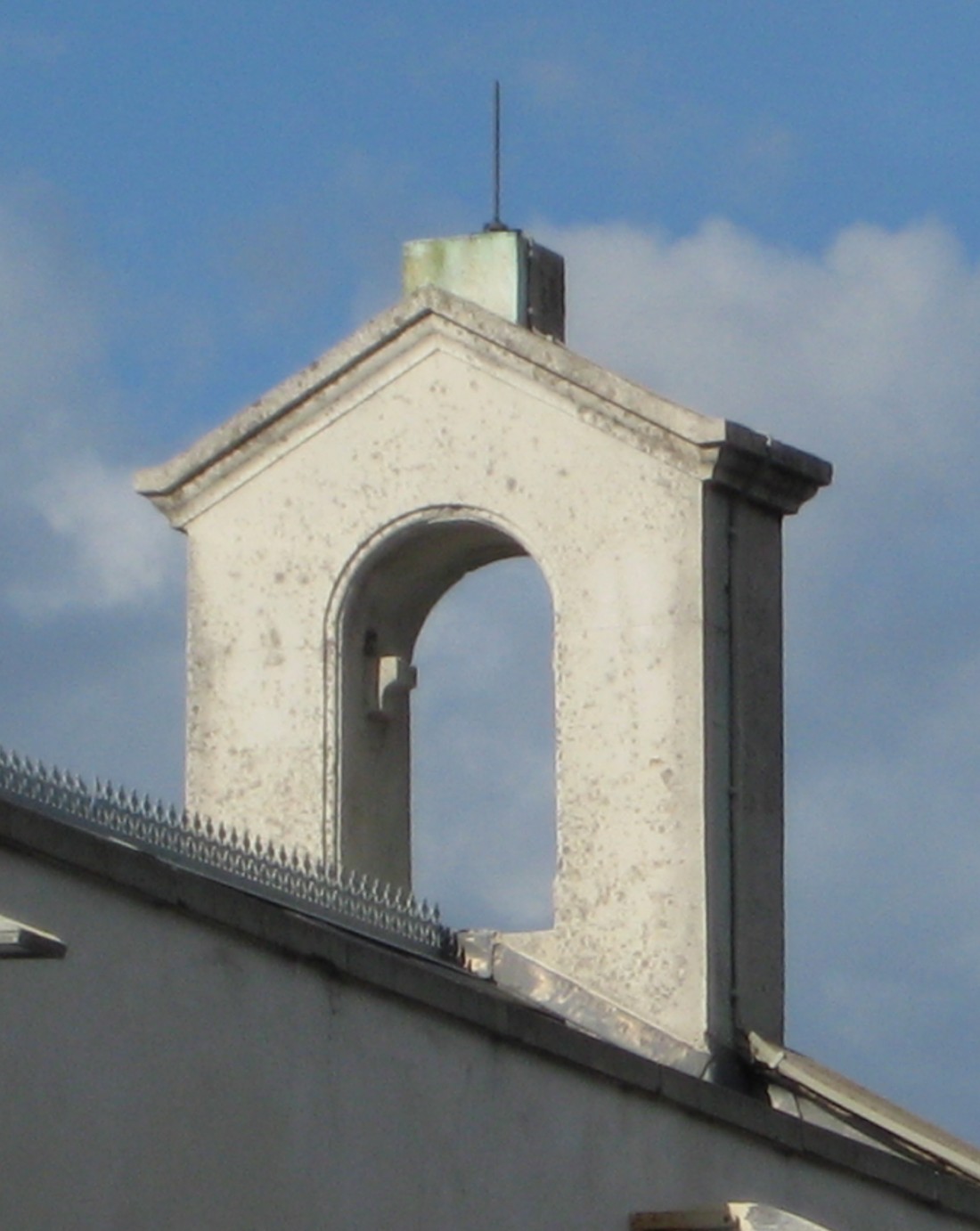
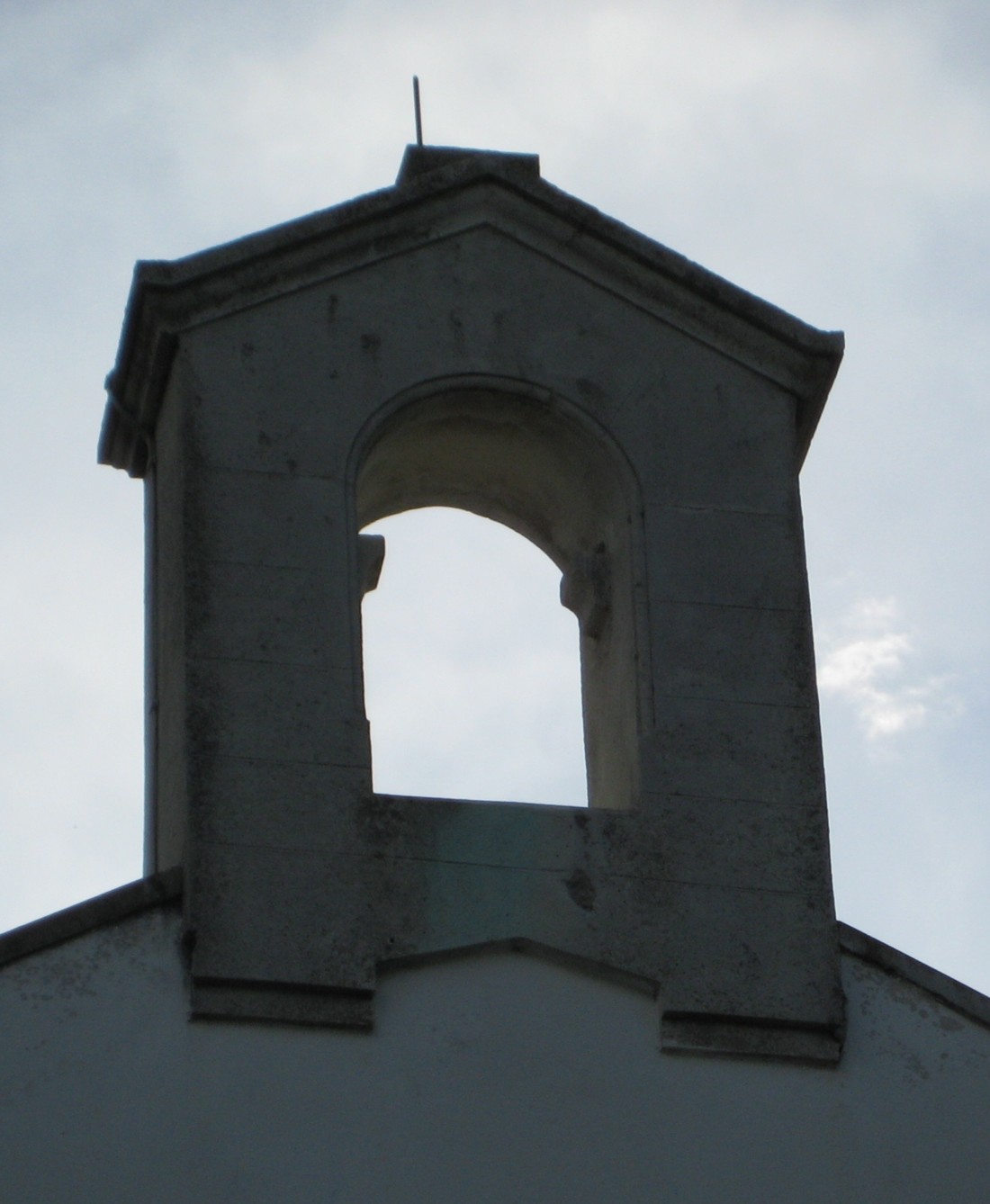
The belfry on the Lodge.
View from the E.
Photo 2012.
See full size.
See wider shot.
Return to
Mount Merrion House.
Please donate to support this site.
I have spent a great deal of time and money on this research.
Research involves travel and many expenses.
Some research "things to do"
are not done for years, because I do not have the money to do them.
Please Donate Here
to support the ongoing research and
to keep this website free.