The gate on Walkinstown Rd.
"WALKINSTOWN" was on the thin rectangular section near the top of the LHS pillar,
"HOUSE" on the RHS pillar.
Photo late 1960s from the Mansfield-O'Flynn family.
See full size.
See other scan.
The reason for this odd approach to the side of the house
was that this was a new road.
The old maps
show that the original approach would have been from the N, to the front of the house.
The old road was removed, and this new approach made, to the side of the house.
In the new layout, you could not drive to the front.
You had to park at the side and then walk through a gate round to the front.
The drive up to the W side of the house from the gate.
Photo late 1960s from the Mansfield-O'Flynn family.
See full size.
See other scan.
The W side of the house.
Photo late 1960s from the Mansfield-O'Flynn family.
See full size.
See other scan.
The W side of the house.
Dr. Mansfield-O'Flynn.
Photo late 1960s from the Mansfield-O'Flynn family.
See full size.
See other scan.
The W side of the house. View from the SW.
Photo late 1960s from the Mansfield-O'Flynn family.
See full size.
See other scan.
See similar shot.
Here was the main front porch.
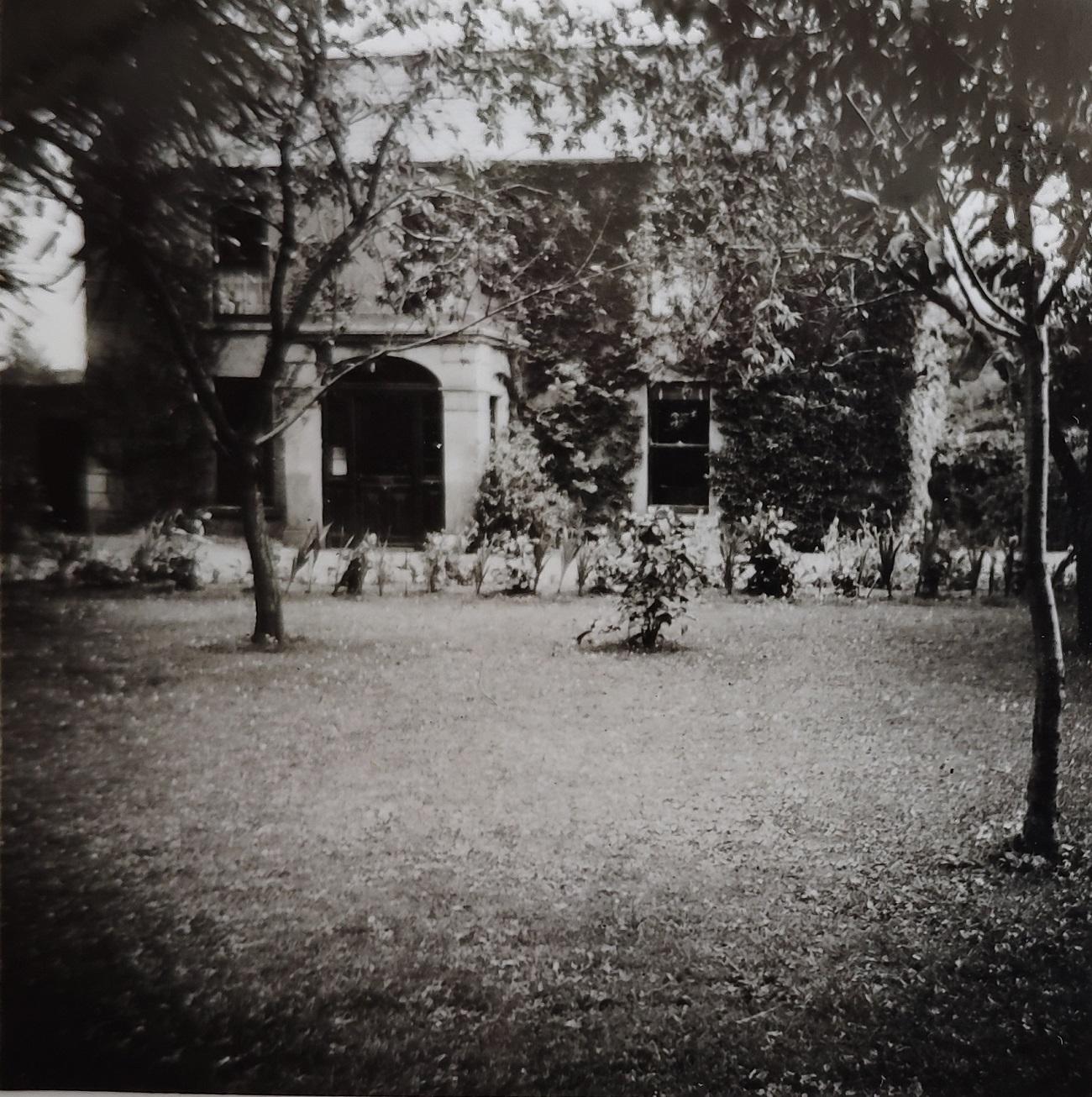
The front.
Photo late 1960s from the Mansfield-O'Flynn family.
See full size.
See other scan.
The front.
Photo late 1960s from the Mansfield-O'Flynn family.
See full size.
See other scan.
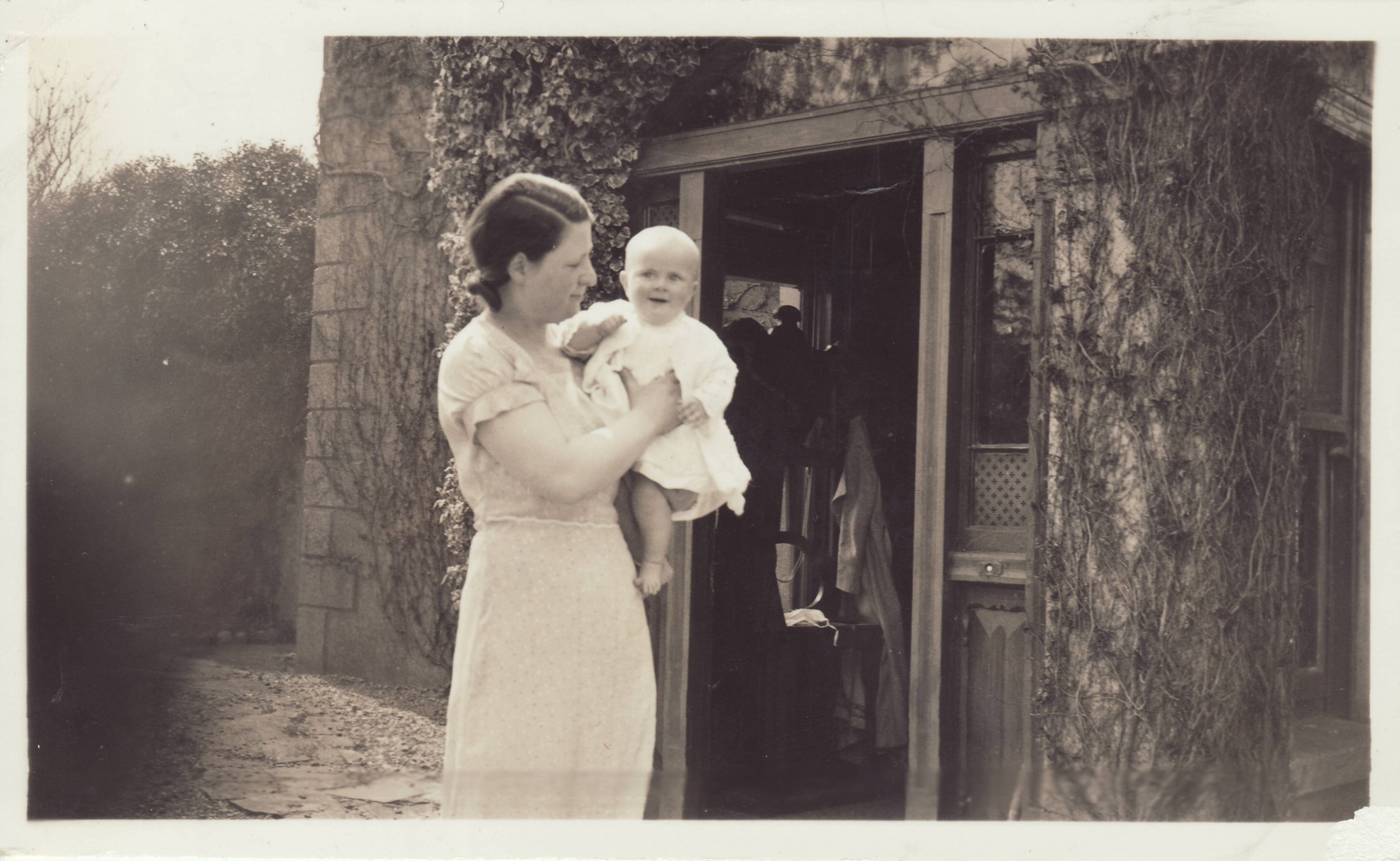
Front door, Walkinstown House.
Nora and Peggy (born 23rd Aug 1934),
"age 7 ½ months",
i.e.
Apr 1935.
See larger
and full size.
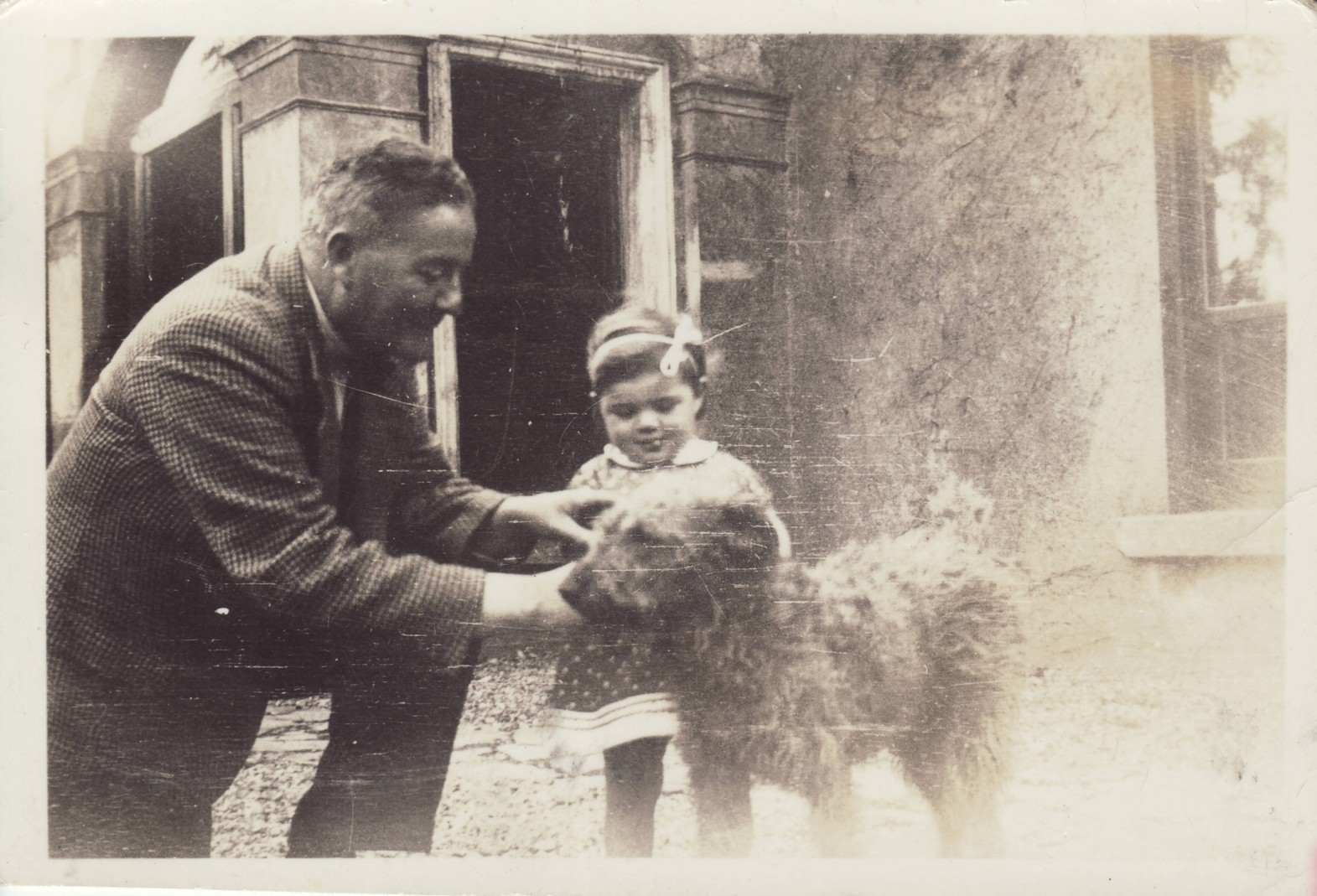
The porch, Walkinstown House.
Frank Flanagan
and his daughter Deirdre, c.1938-39.
See larger
and full size.
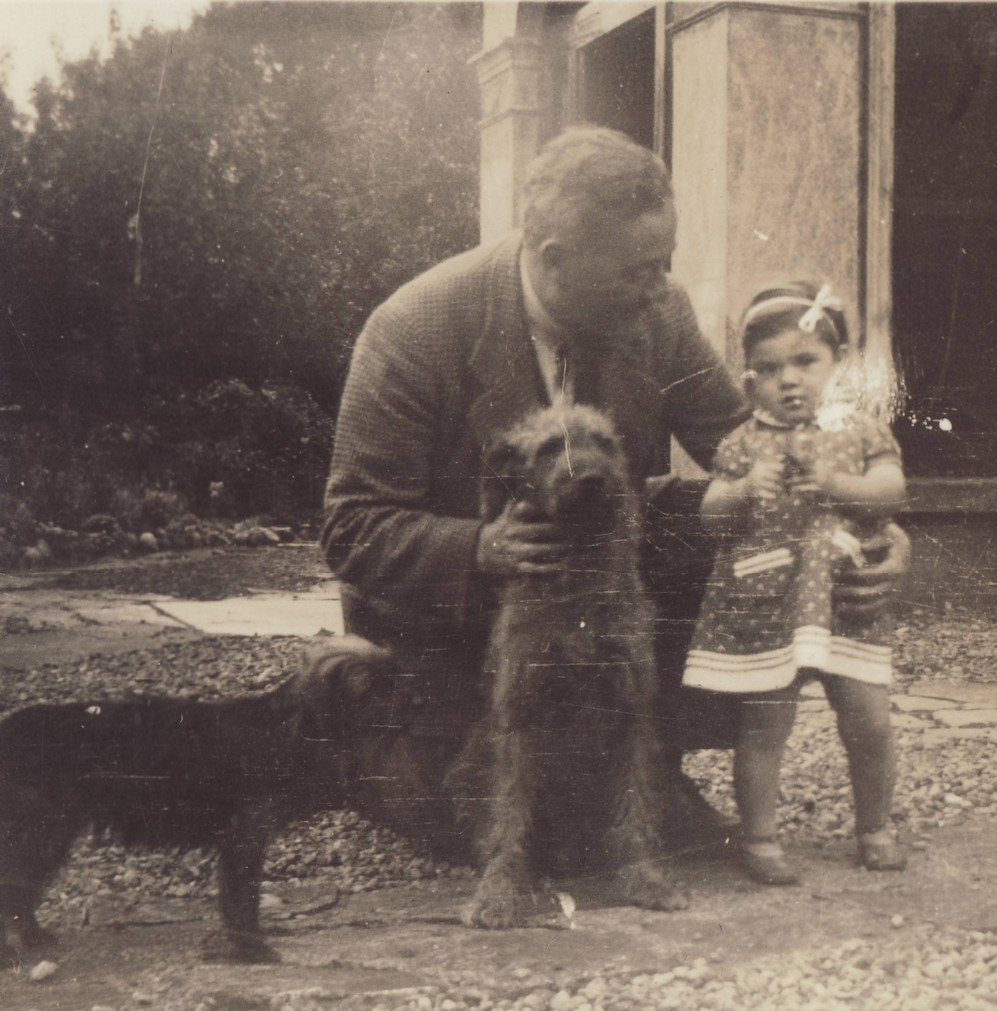
The porch, Walkinstown House.
Frank Flanagan
and his daughter Deirdre, c.1938-39.
See larger
and full size.
See wider copy.
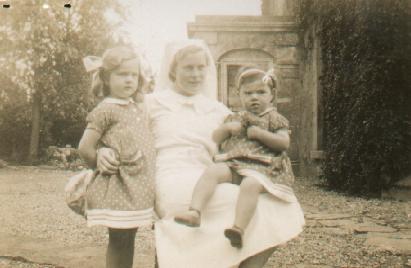
The porch, Walkinstown House.
Peggy, the nurse, and Deirdre,
c.1938-39.
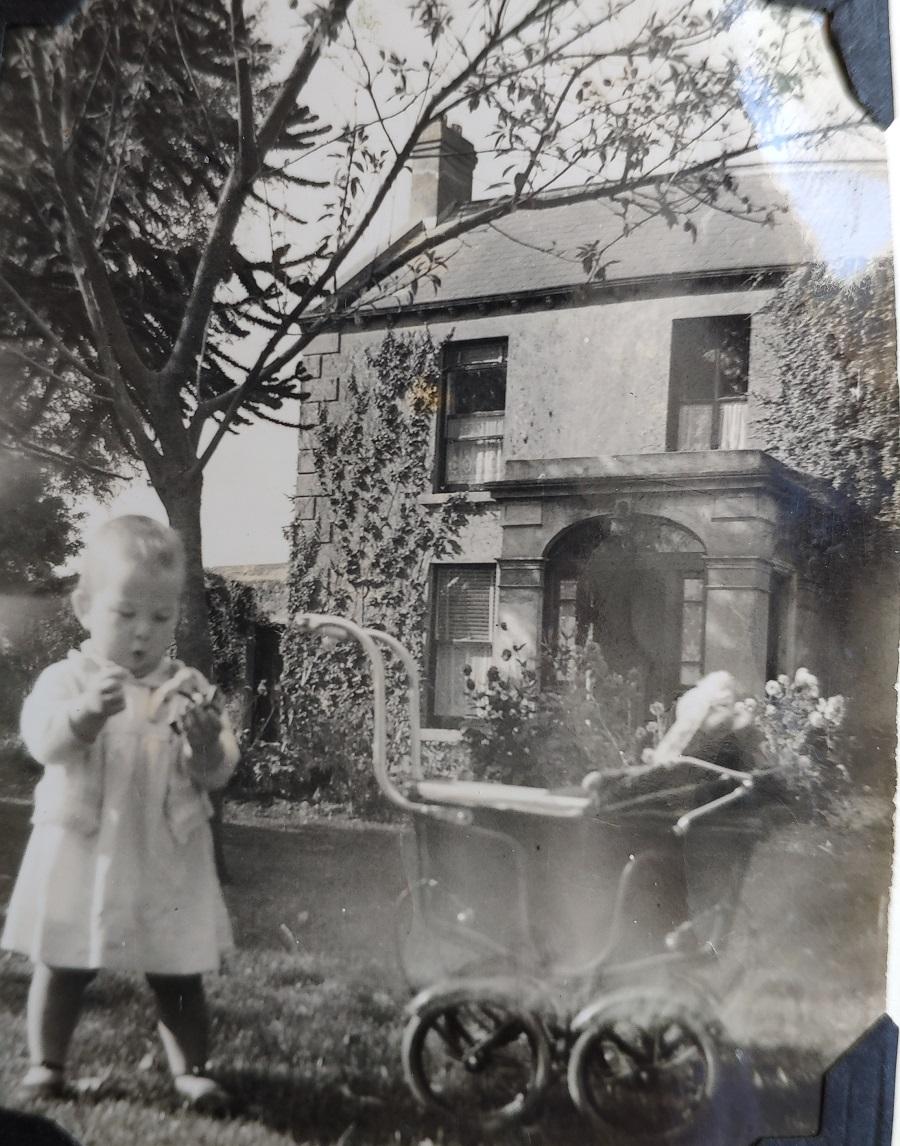
The porch, Walkinstown House, 1943.
With Finola.
See larger
and full size.
See other copy.
See other scan.
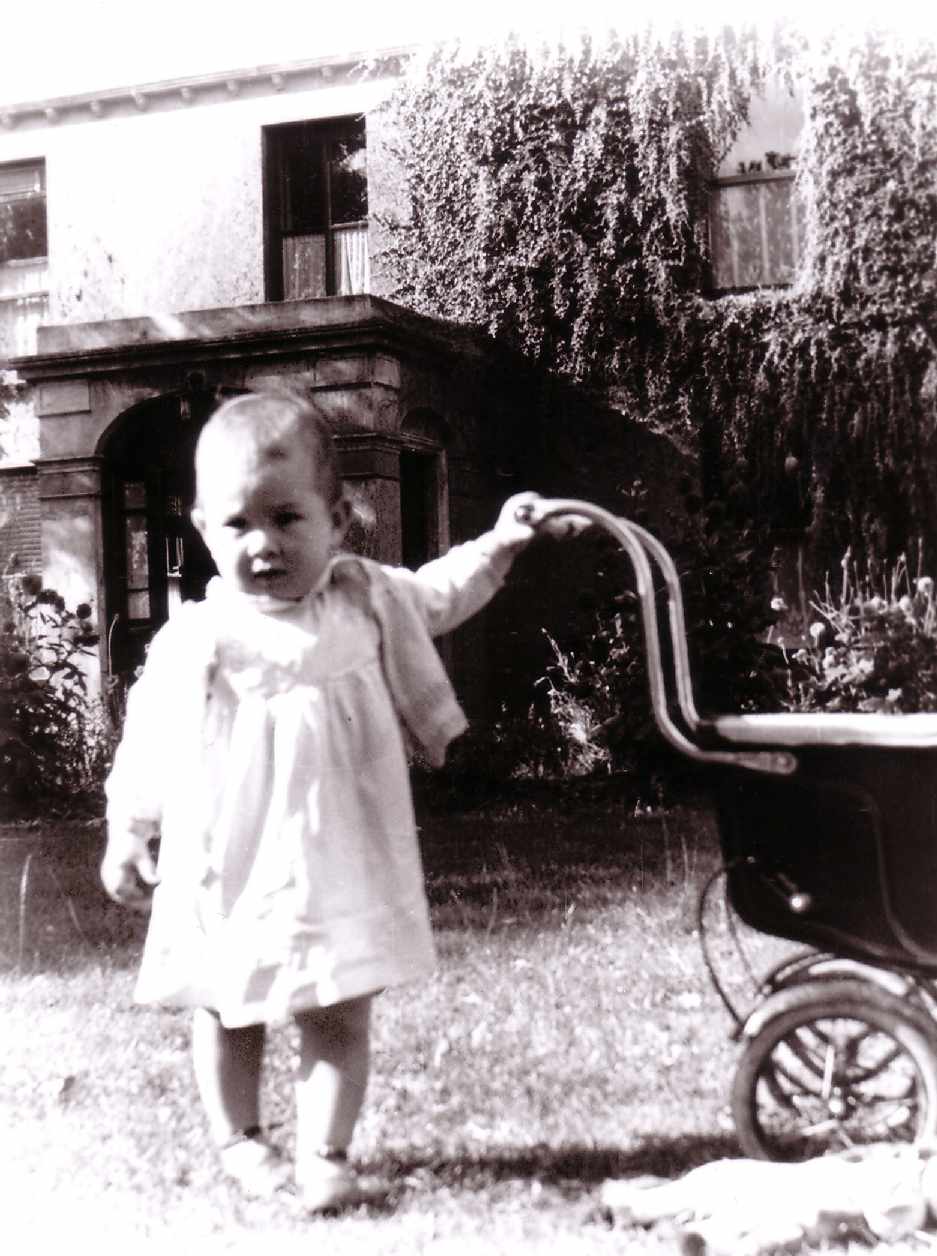
The porch, Walkinstown House, 1943.
With Finola.
See larger
and full size.
See other scan.
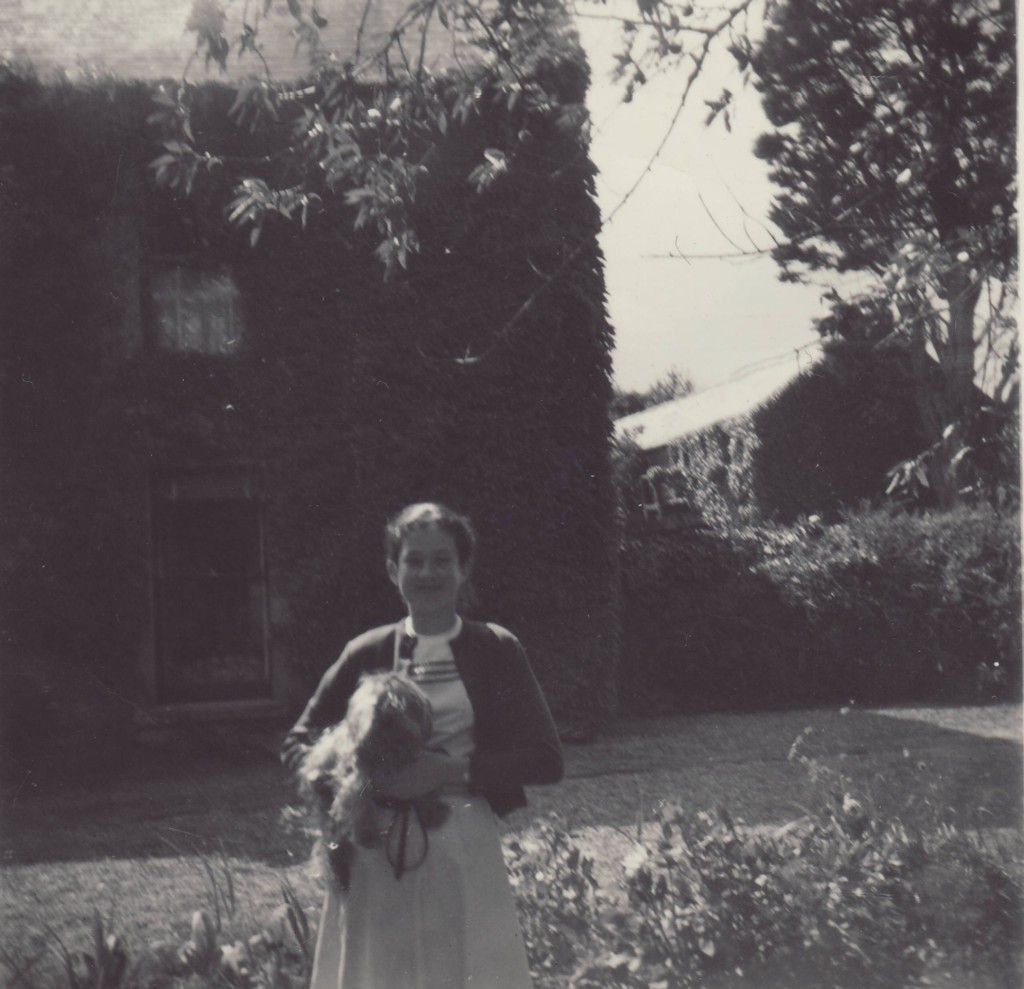
Walkinstown House, July 1956.
This is the front RHS.
See larger
and full size.
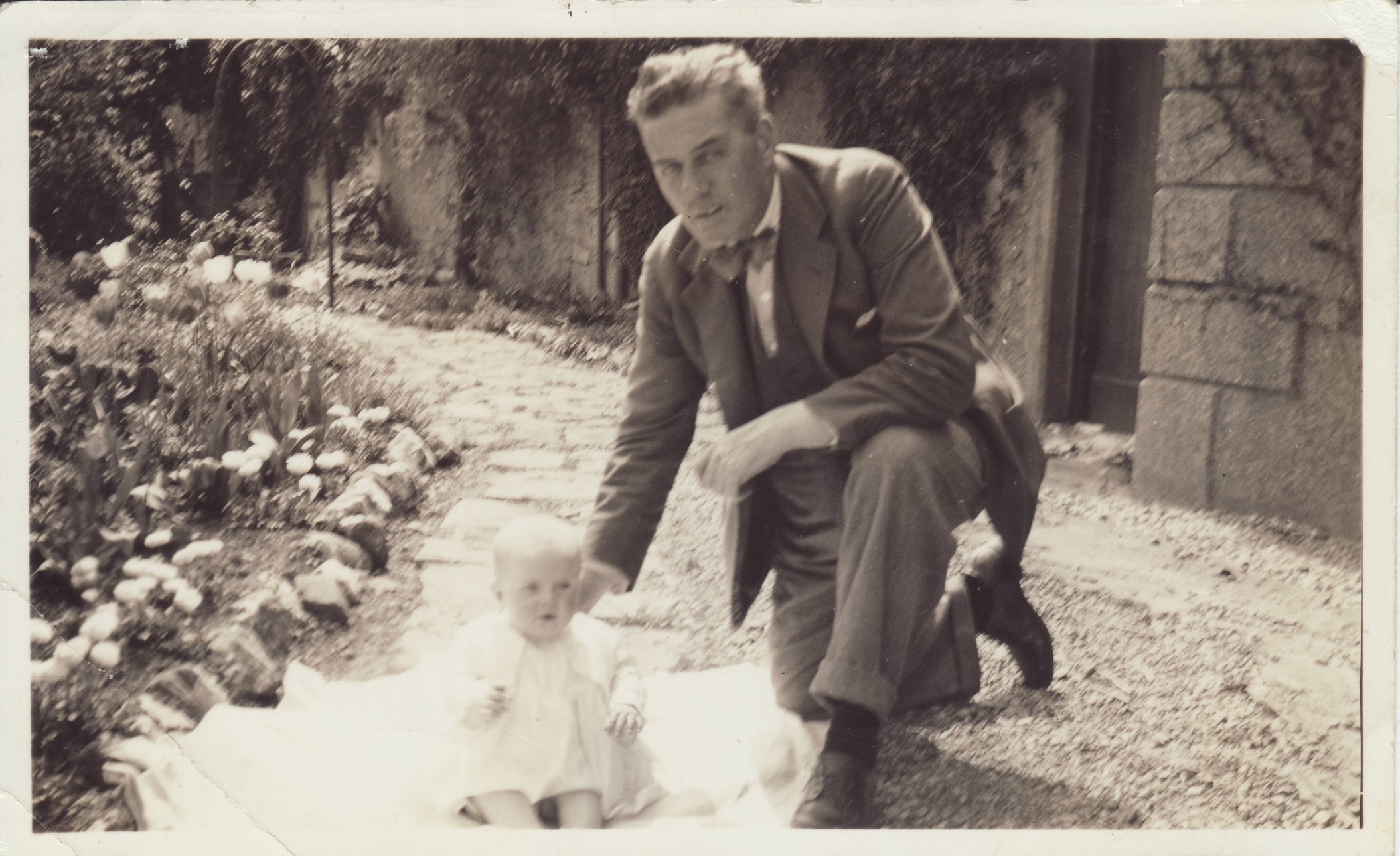
The "back" of the house (the E side).
Here were the kitchens.
The door in the wall is the far side of the door seen above.
Through the door in the wall is (to the left) the front of the house (the N side),
and (to the right) the orchard.
Photo is taken from the stables to the S.
Photo late 1960s from the Mansfield-O'Flynn family.
See full size.
See other scan.
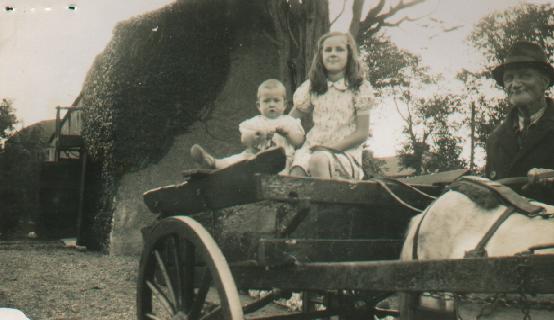
Finola, Peggy, and think Paddy Ward, who used to work at Walkinstown.
Walkinstown, c.1944.
Return to
Walkinstown House.
Please donate to support this site.
I have spent a great deal of time and money on this research.
Research involves travel and many expenses.
Some research "things to do"
are not done for years, because I do not have the money to do them.
Please Donate Here
to support the ongoing research and
to keep this website free.