
There was also a
smaller building
at Sandymount Park.
"Sandymount Park" originally referred to both buildings.
Later this (the main) building was called "Sandymount Park House"
to distinguish it from the smaller building,
which kept the name "Sandymount Park".
It was then called "Park House".
And then it was called "Roslyn Park".
Confusingly, the smaller building kept the name "Sandymount Park".
Joseph Dunn is
listed
at this building (now called Roslyn Park) in
[Census, 1911].
The entry
says it has 14 rooms,
4 windows in front of house,
has 1 stable, 1 coach house, 1 harness room, 1 cow house and 1 fowl house.
Joseph Dunn is listed at Roslyn park, Sandymount strand, Pembroke, in
[Thom's, 1919].
Joseph Dunn is listed at Roslyn park, Beach road, Pembroke, in
[Thom's, 1945].
The Gandon building fell into a bad state in the 1980s.
It was restored (re-built), starting 1988, completed 1991.
[Article, 1991]
says:
"It remained derelict until 1988 when it was effectively demolished and rebuilt
according to Gandon's plans of 200 years ago."
The building
is now called the "Gandon Villa".
It is the HQ of
Access Ability
(try here)
(part of Rehab).
Dublin City Council
lists
"Roslyn Park House"
in its
Record of Protected Structures.


Roslyn Park (the Gandon building) in 1983.
See full size.
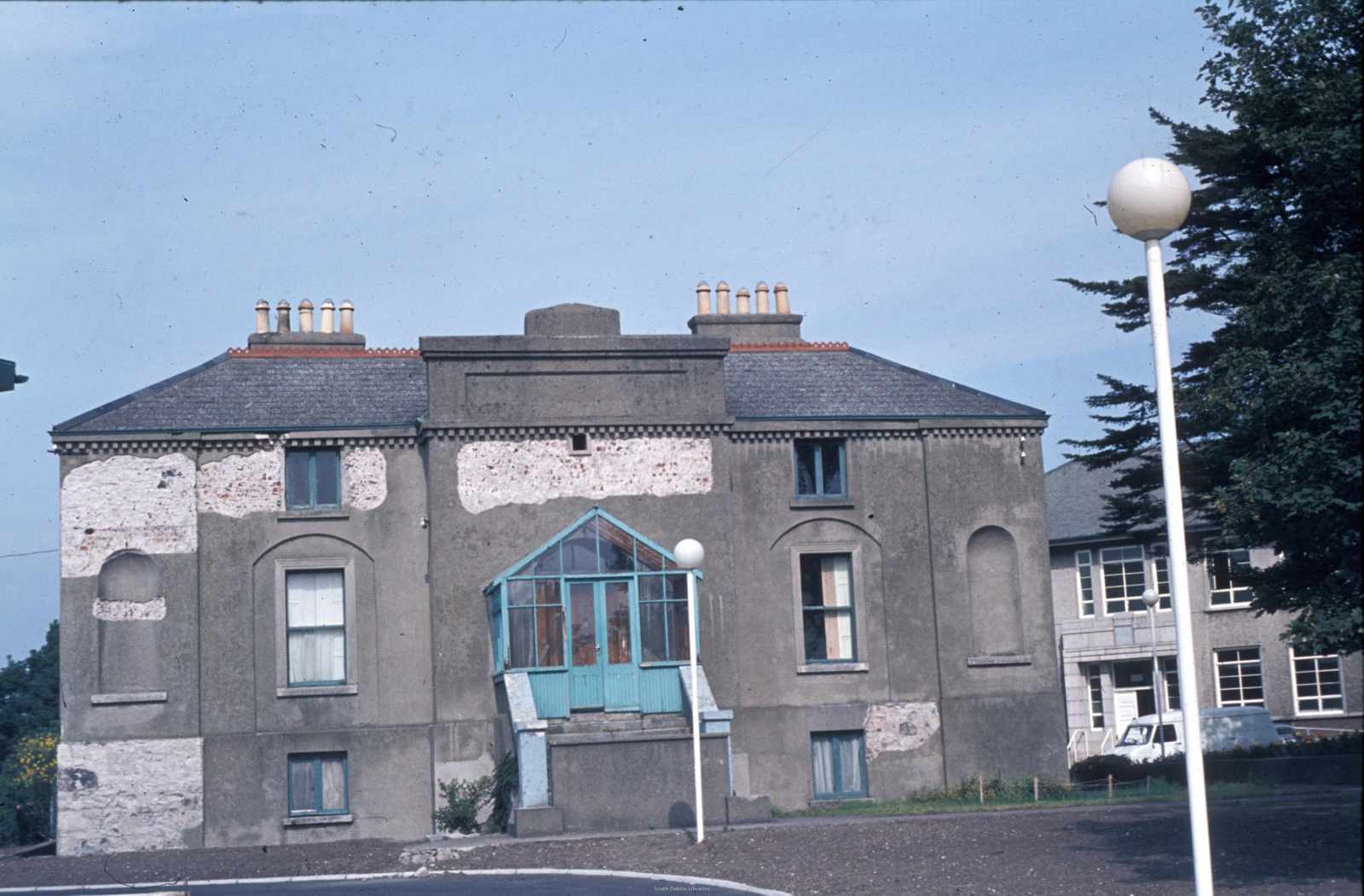
Roslyn Park.
Photo 1984.
See larger
and full size.
From here
in Patrick Healy Collection.
From South Dublin Libraries, Local Studies Collection
See terms of use.
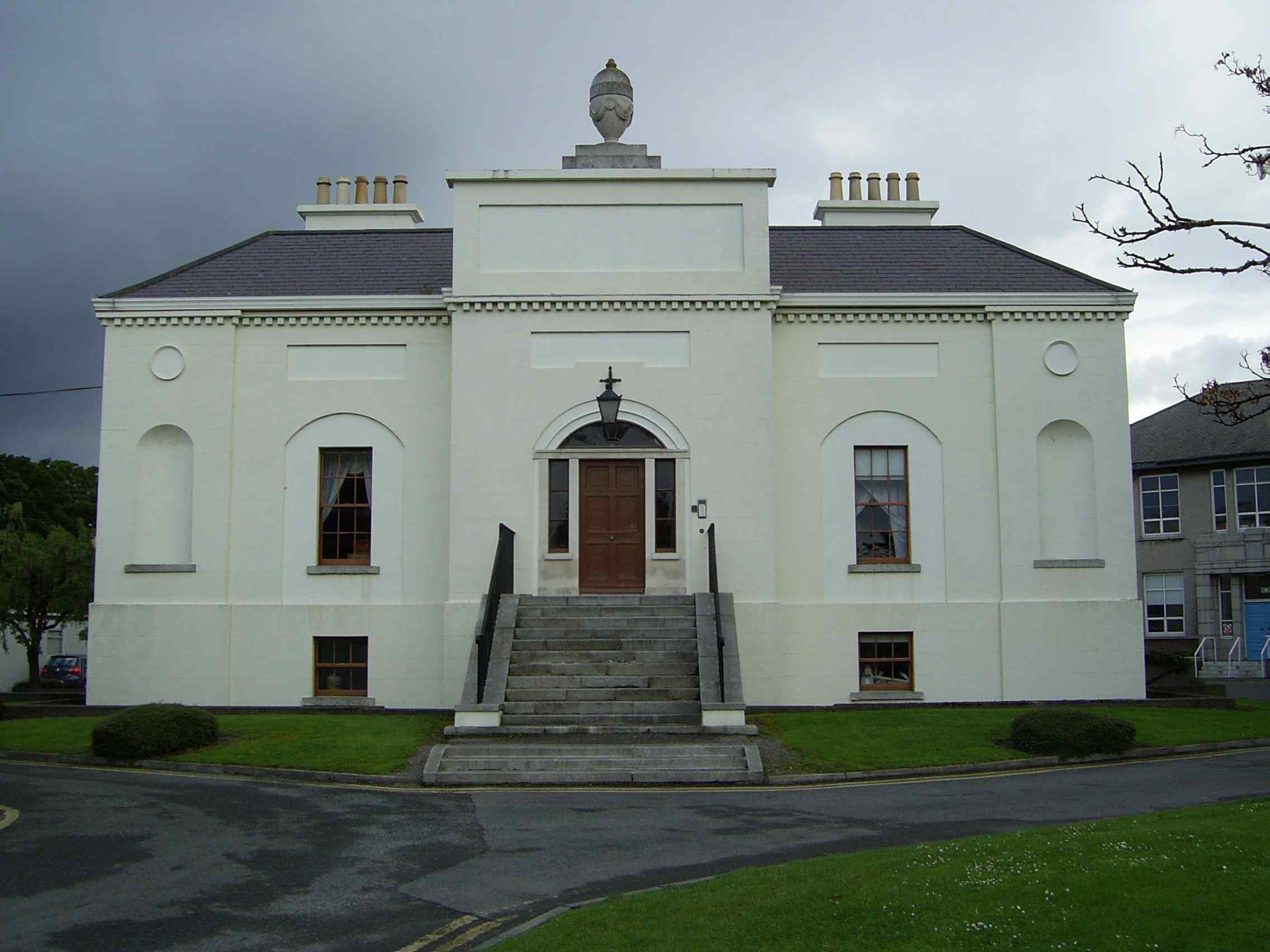
The Gandon building (Roslyn Park) restored.
Photo 2007.
See full size.
See similar shot
and other angle.
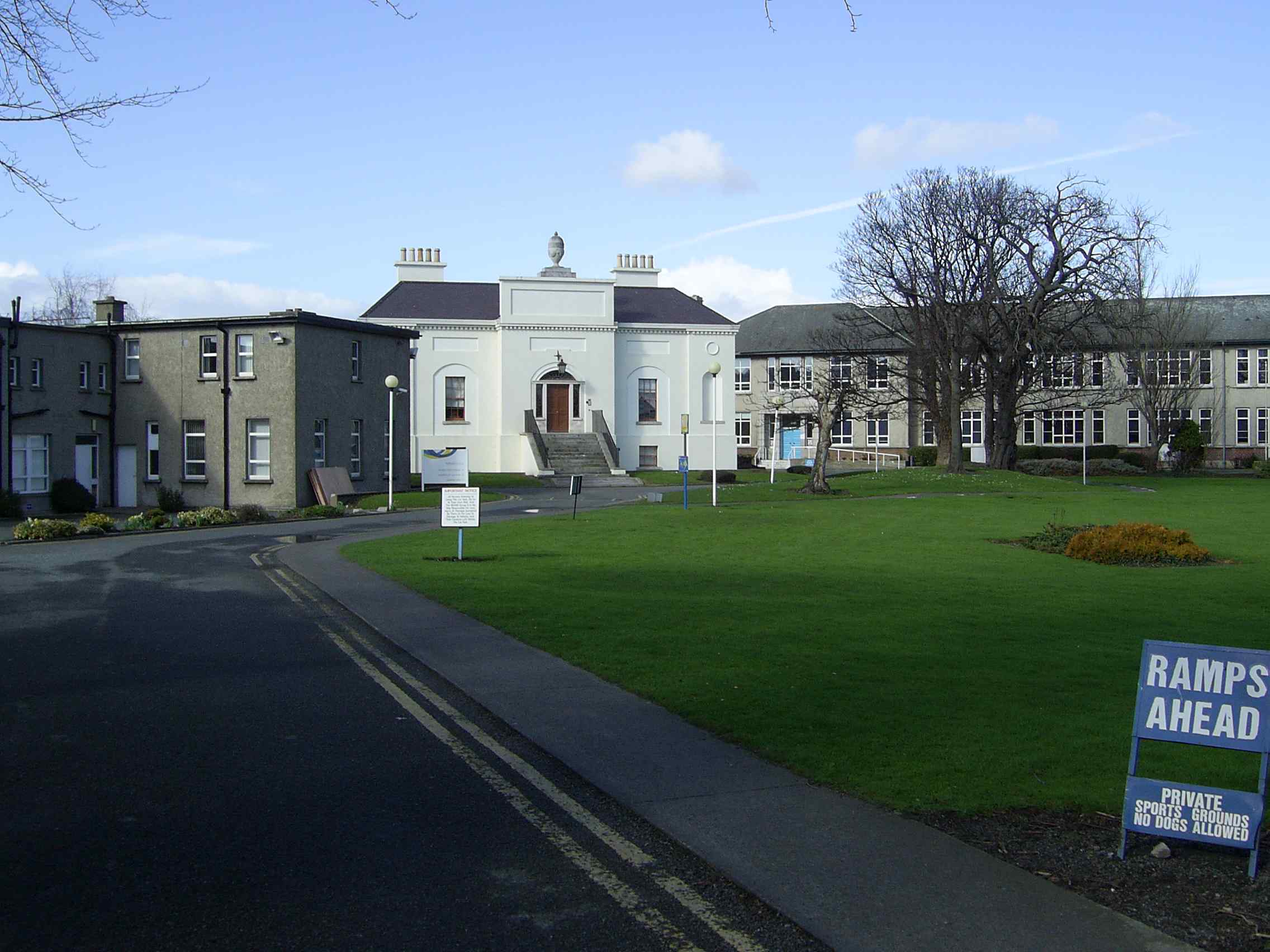
The Gandon building.
Photo 2007.
See full size.
See other shot.
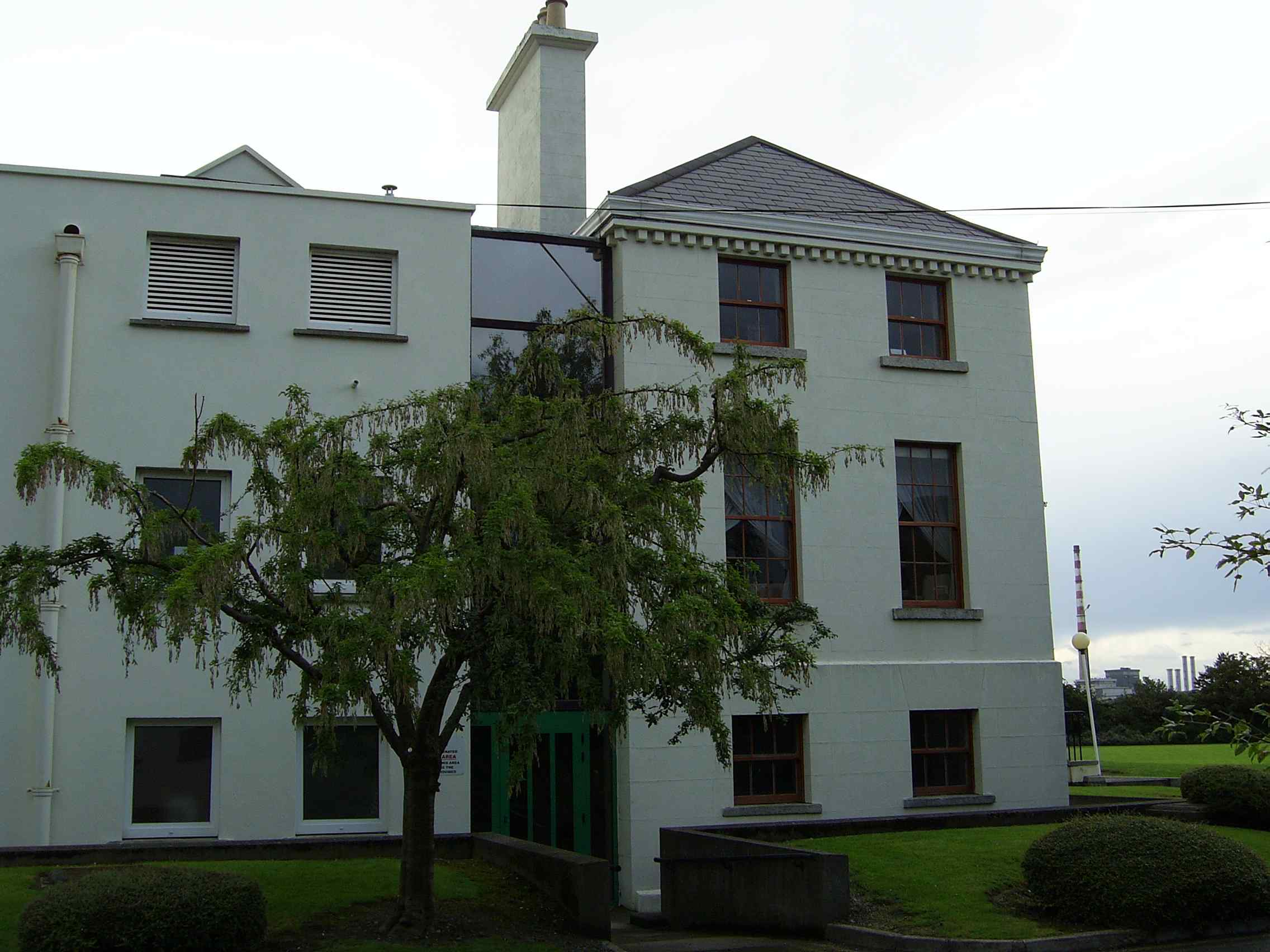
The W side.
Photo 2007.
See full size.
See similar shot.
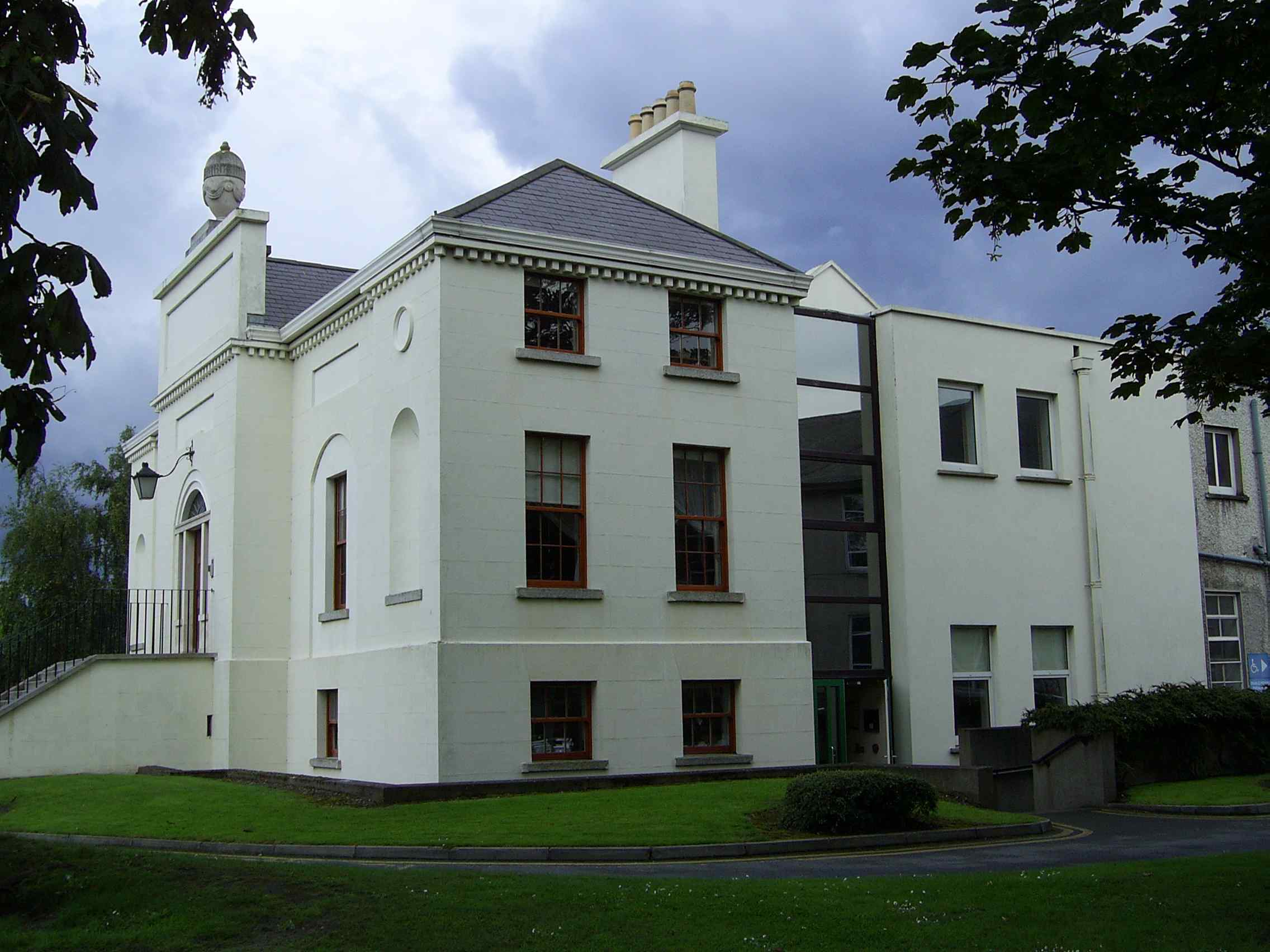
The E side.
Photo 2007.
See full size.
See other shot
and other shot.
Please donate to support this site.
I have spent a great deal of time and money on this research.
Research involves travel and many expenses.
Some research "things to do"
are not done for years, because I do not have the money to do them.
Please Donate Here
to support the ongoing research and
to keep this website free.