In the 1930s-1950s,
the RHS stable block
was used for dances and as a parish hall.
In 1960 the RHS block was declared unsafe and was abandoned.
It
was damaged or destroyed in a fire in the 1970s.
It was demolished, must be in 1975 or 1976.
The rest of
the stables (the main block and the LHS block) survived.
They were used for many years as offices.
Access from The Rise.
Around 2018 they were re-built as housing.
See the stables today.
The front side was restored beautifully.
But the old rear was wiped out and modernised.
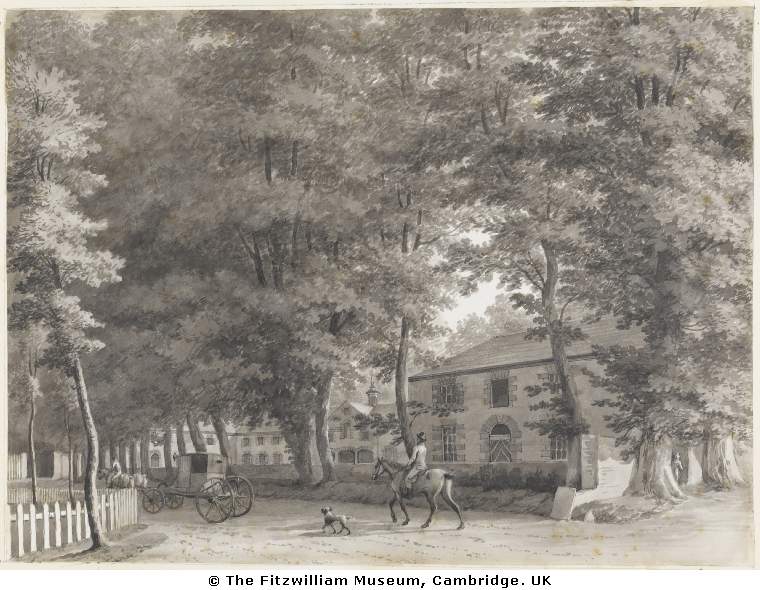

Sketch of Mount Merrion House, 1762.
Drawn in corner of Barker's map.
From Mount Merrion 300.
Used with permission.
See black and white scan.
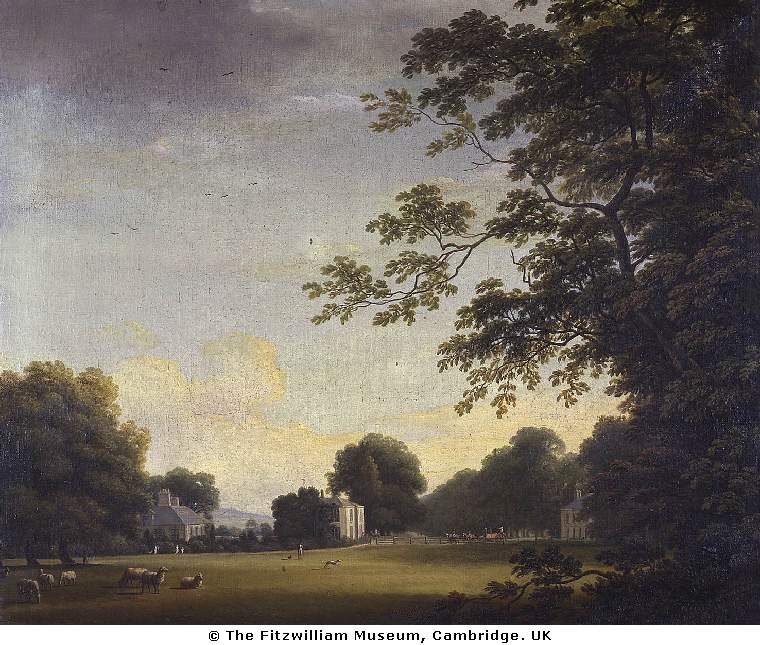
Mount Merrion House, must be c.1800, by William Ashford.
From the W (the park), looking E down the avenue.
(Left to Right): The main block, the lodge, the avenue, the stables.
Used here with the kind permission of the
Fitzwilliam Museum, Cambridge.
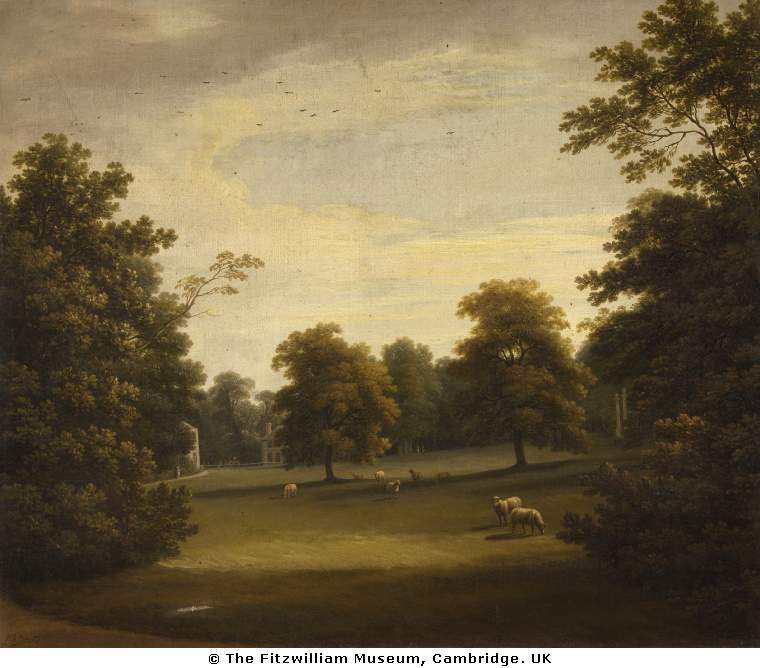
Mount Merrion House, must be c.1800, by William Ashford.
From the W (the park).
Peeking out between the trees (Left to Right): The lodge, the gap at the top of the avenue, the stables.
Used here with the kind permission of the
Fitzwilliam Museum, Cambridge.


The now demolished block of the stables (left) and the Lodge (right).
Photo in the snow, c.1955 (while new church being built in the centre).
From Mount Merrion 300.
Used with permission.
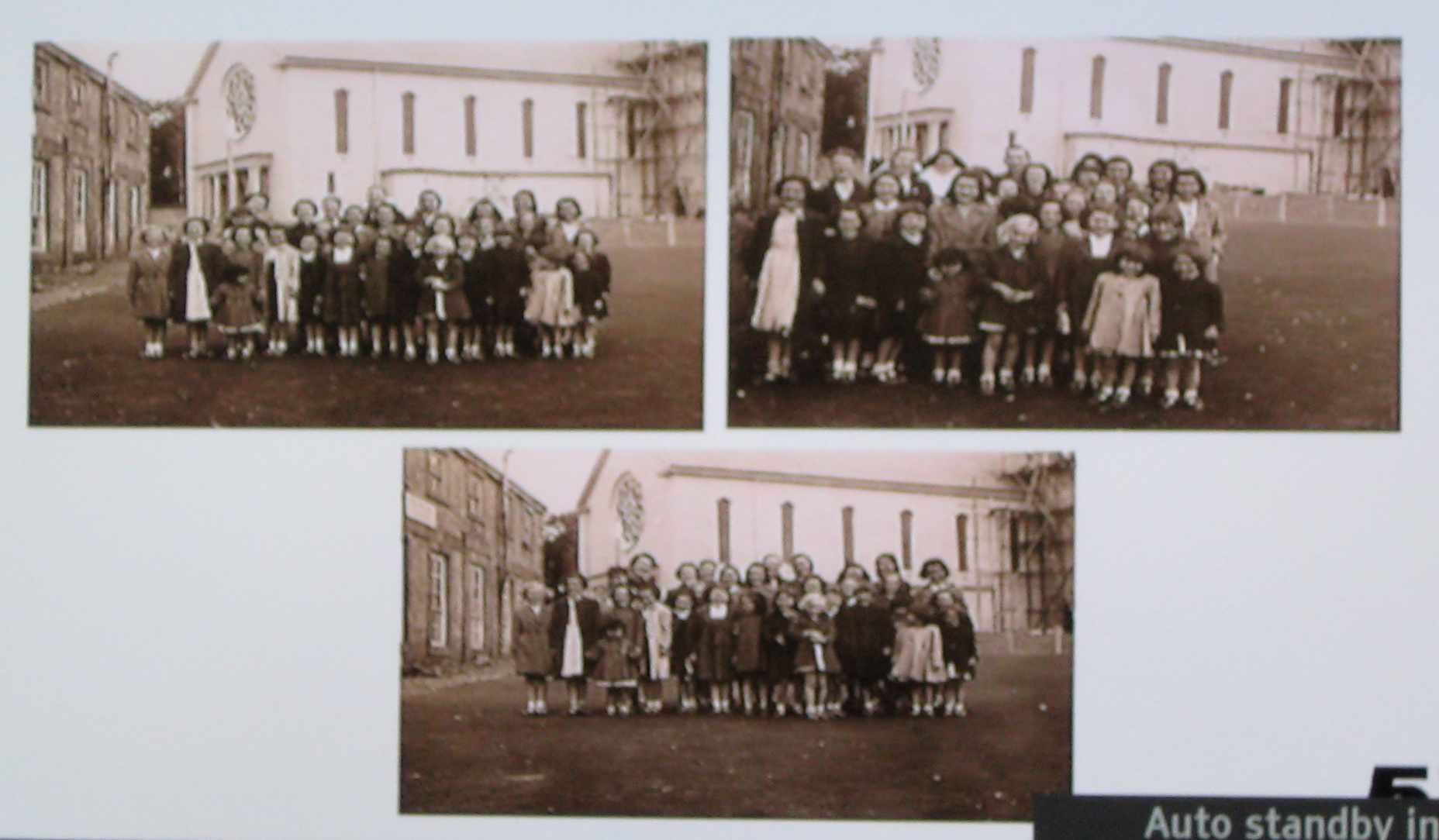
The RHS stable block, perhaps just before church finished 1956.
From Mount Merrion 300 exhibition.
Used with permission.
See full size.
Video of making blocks for new church, c.1955.
Includes a copy of the snow scene with the stables above.
See original FLV.
Converted to MP4.
Video of the new bell, during the building of the new church, c.1955.
Cover shot shows the now demolished block of the stables.
See original FLV.
Converted to MP4.

The now demolished block of the stables, c.1955.
Another screenshot from the above.
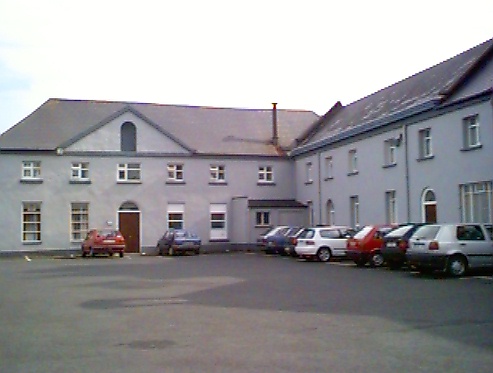
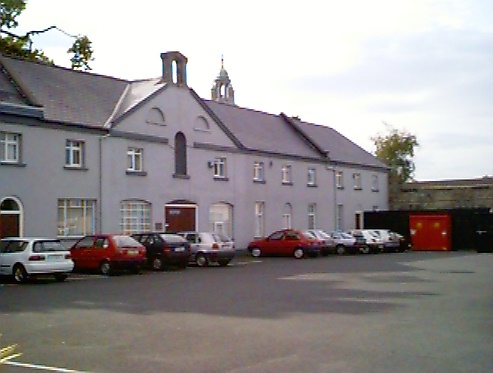
The main block of the stables.
The RHS block is gone,
though a side of its wall remains, attached to the main block,
as can be seen here.
The new scout hall
was built 1976 on the site of the RHS block.
The ornate spire in the background is the new RC church.
Photo 1999.
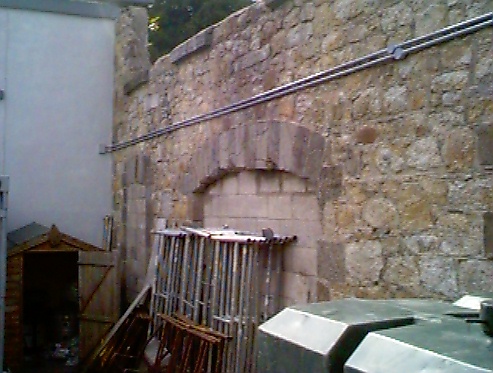
The remaining wall of the lost RHS block,
showing the windows were at the same height
as the rest of the stables.
Photo 1999.
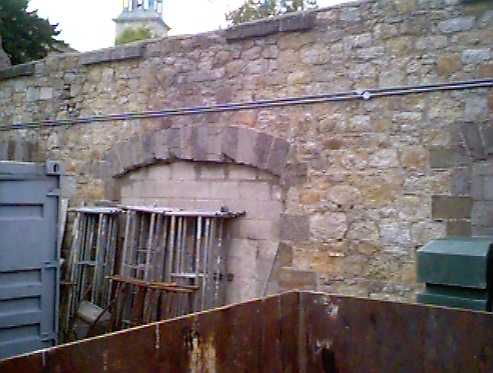
The remaining wall of the lost RHS block.
Photo 1999.
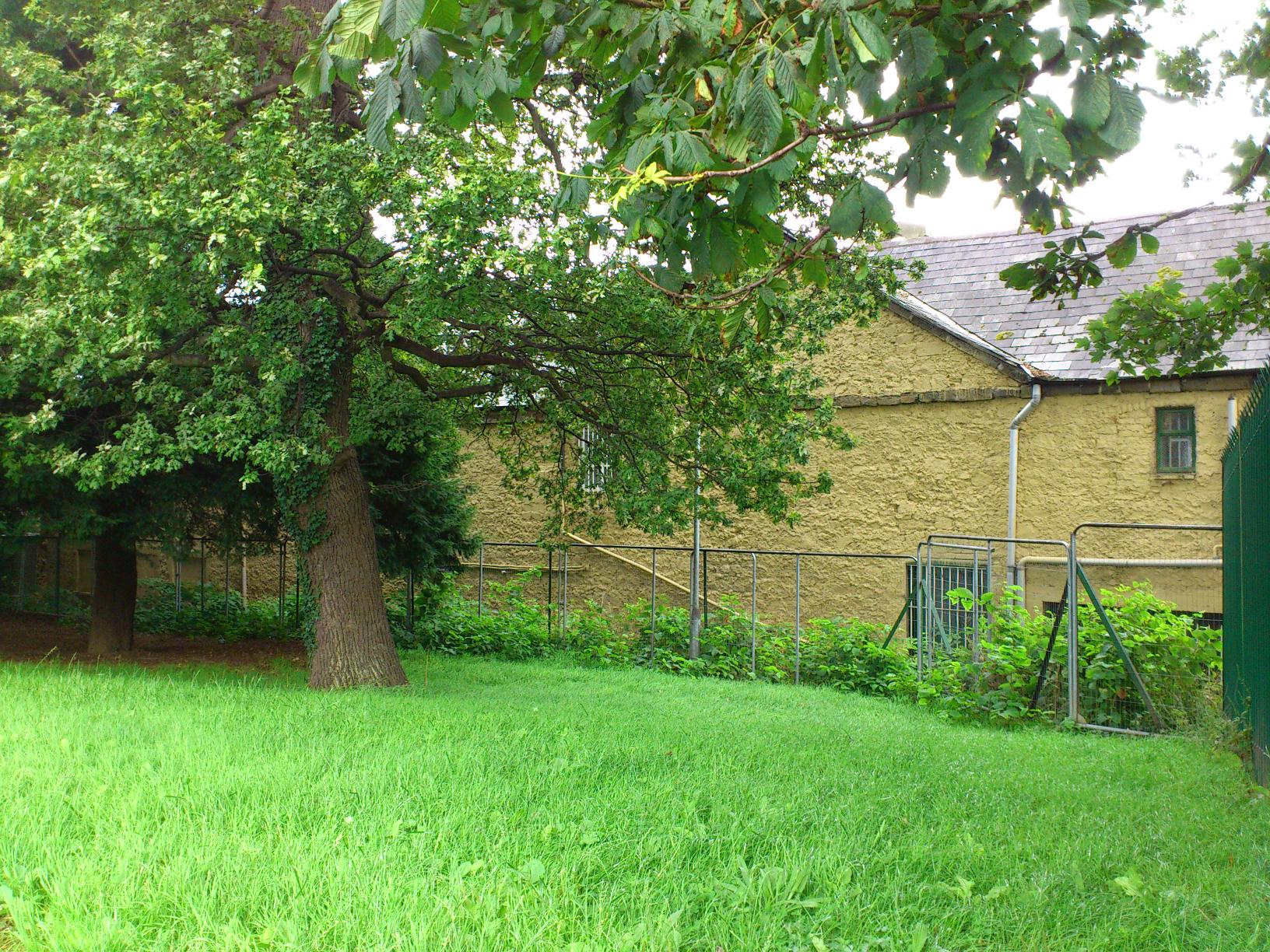
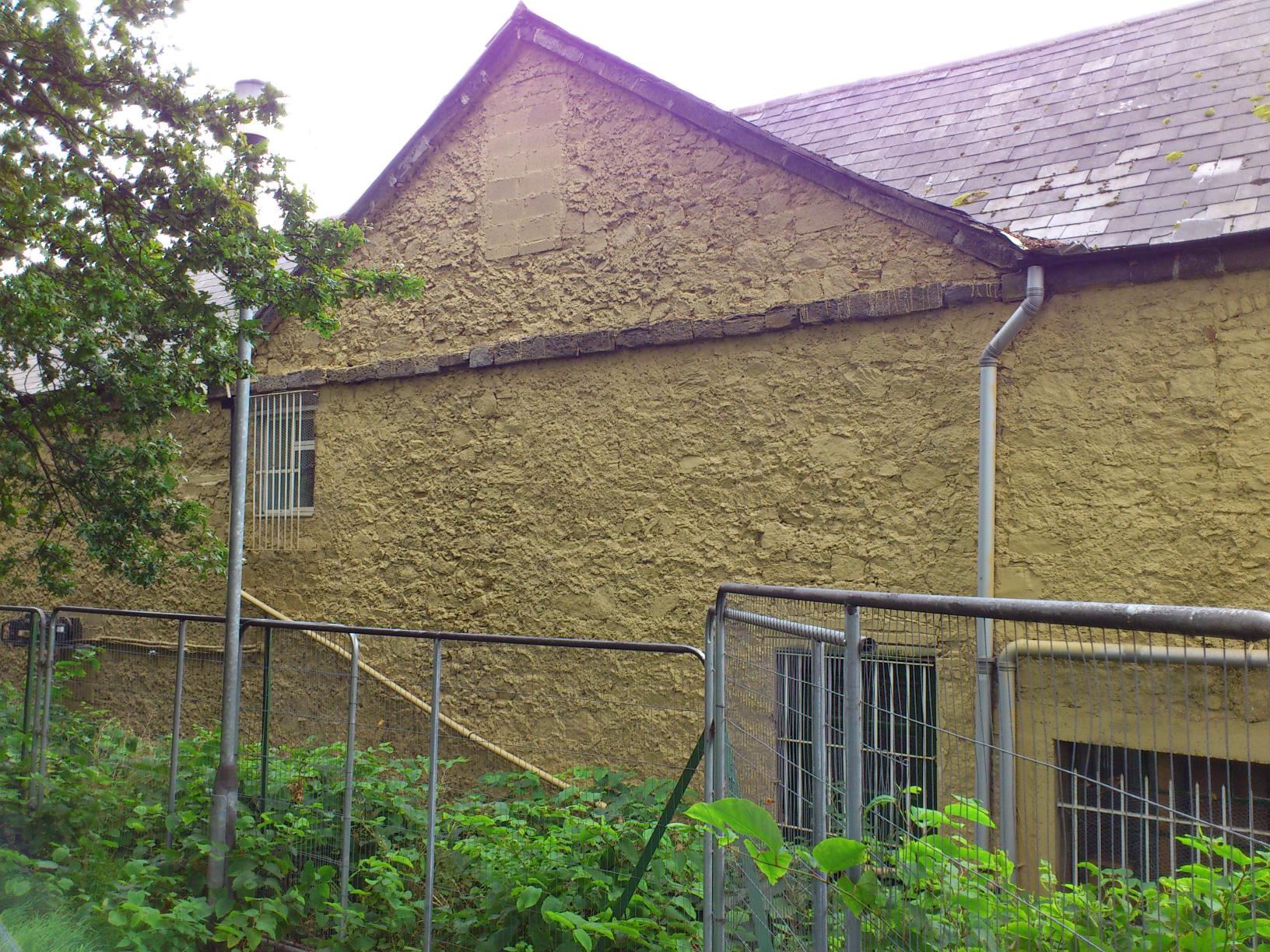
The back of the stables.
Photo 2012.
See full size
and other shot.
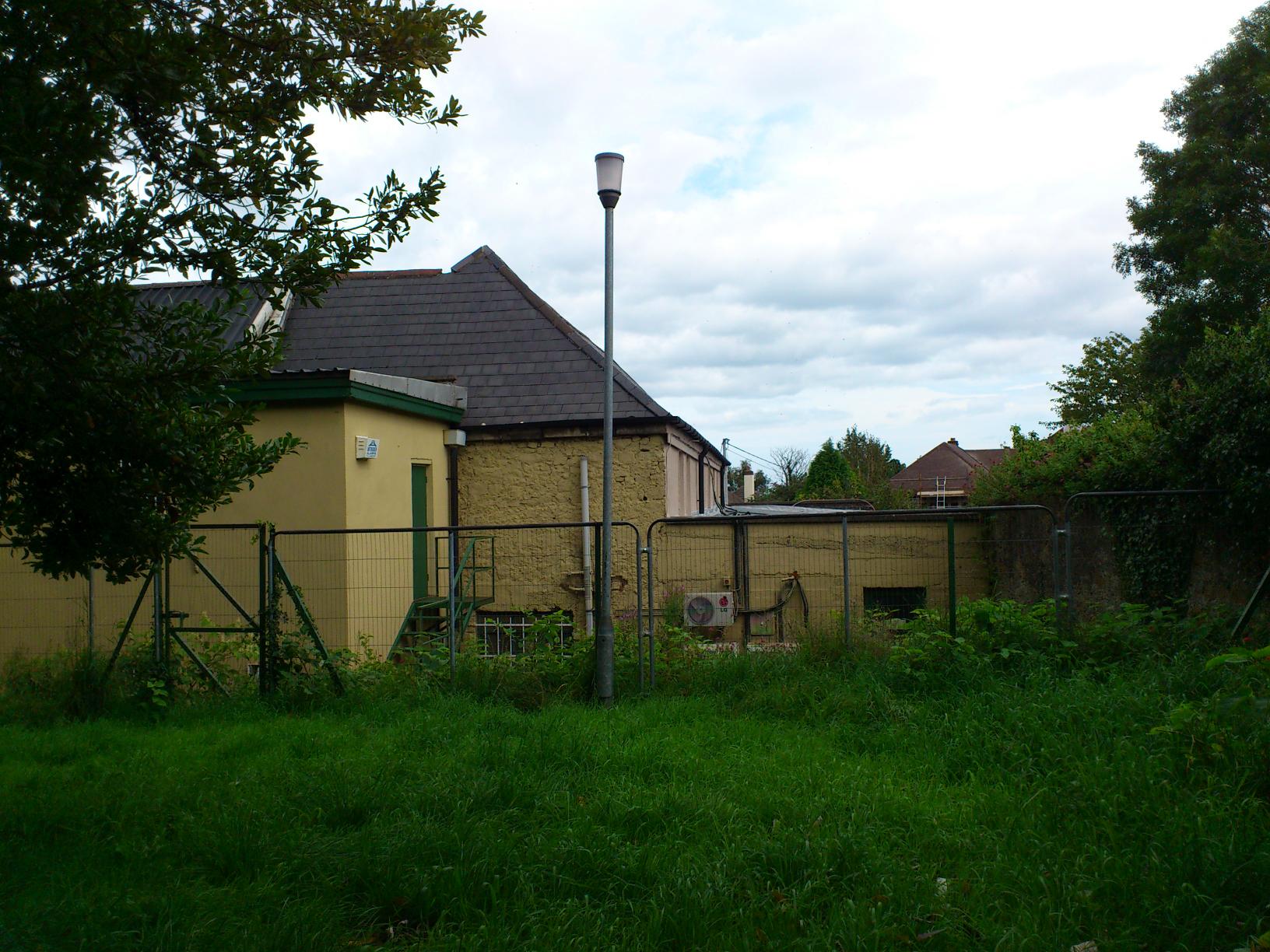
The back of the stables.
Photo 2012.
See full size
and close-up
and close-up.
The W area behind the stables is still a green area today.
See the back of the stables today.

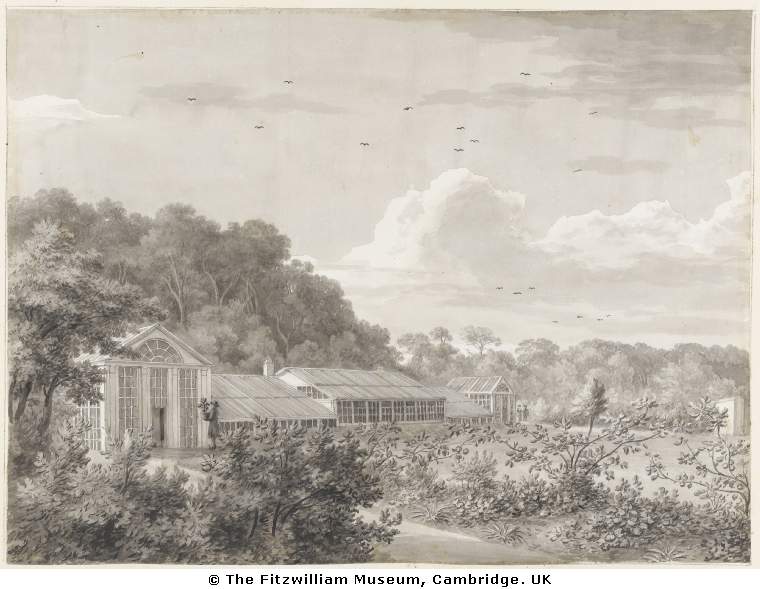
The kitchen garden, Mount Merrion, 1806, by William Ashford.
Used here with the kind permission of the
Fitzwilliam Museum, Cambridge.
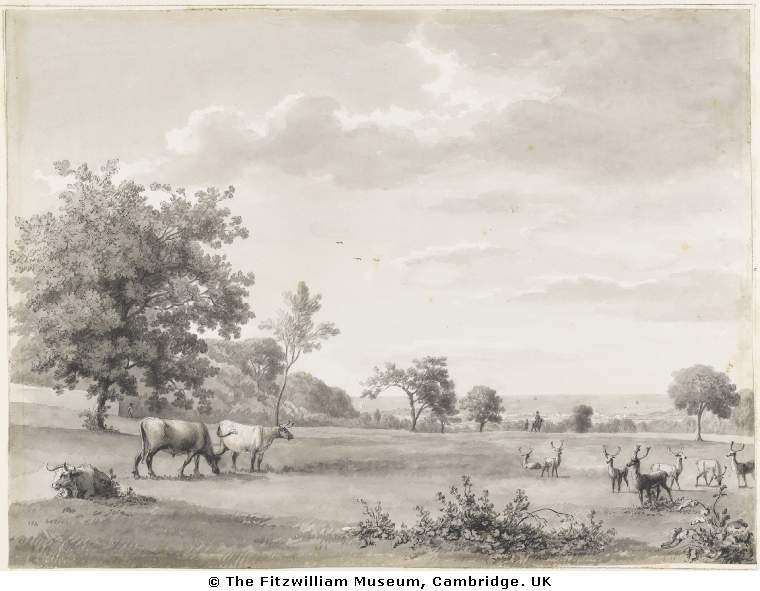
"Mount Merrion: view from the rear of the kitchen garden", 1806, by William Ashford.
Used here with the kind permission of the
Fitzwilliam Museum, Cambridge.

The stables (top L) and garden wall (heading off to top R), from the air, post-1976.
The new church is bottom C, the new school is bottom R.
See full size.
Formerly at
Chapters of Dublin History
by Ken Finlay.
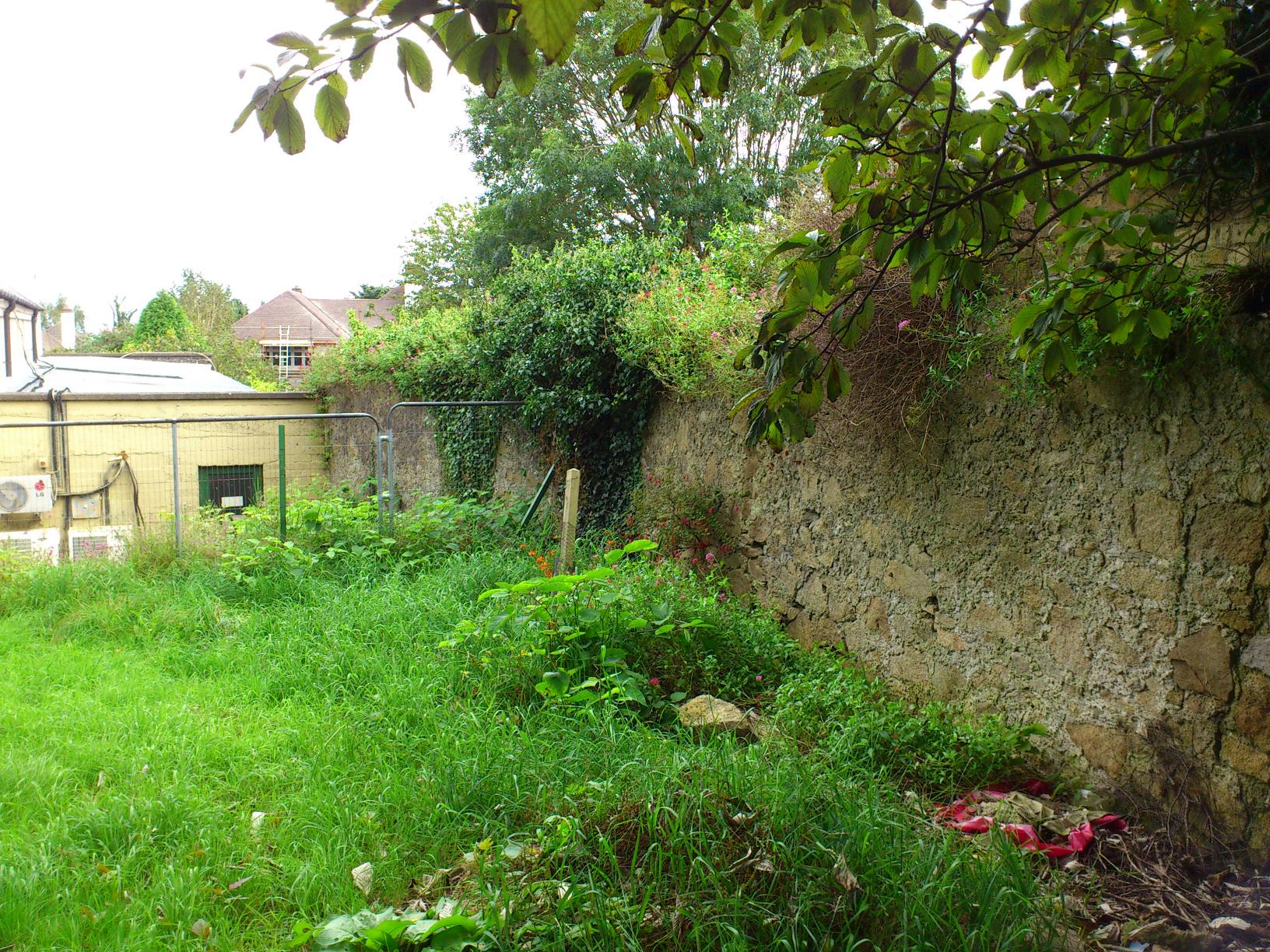
The old garden wall. Beside the stables.
Photo 2012.
See full size.
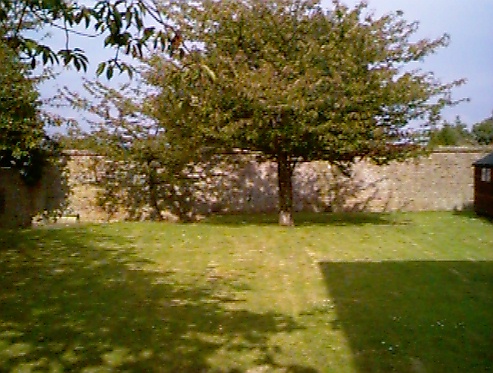
More of the old garden wall survives, as the back garden wall of houses
on Trees Ave and The Rise
(see satellite view).
This is the house on Trees Ave beside the stables.
Photo 1999.
Please donate to support this site.
I have spent a great deal of time and money on this research.
Research involves travel and many expenses.
Some research "things to do"
are not done for years, because I do not have the money to do them.
Please Donate Here
to support the ongoing research and
to keep this website free.