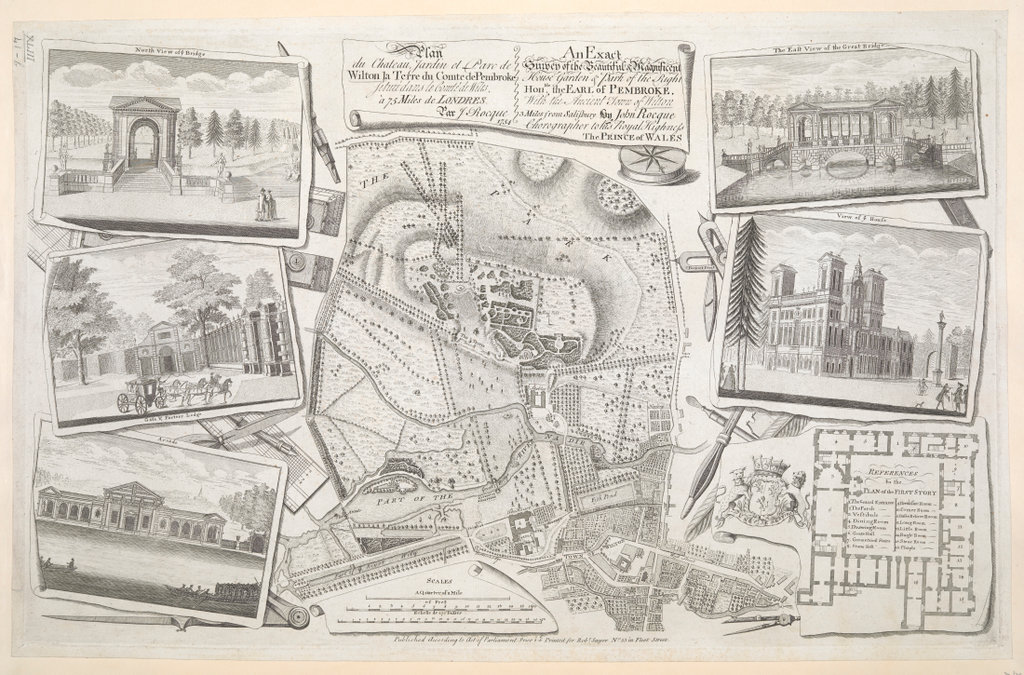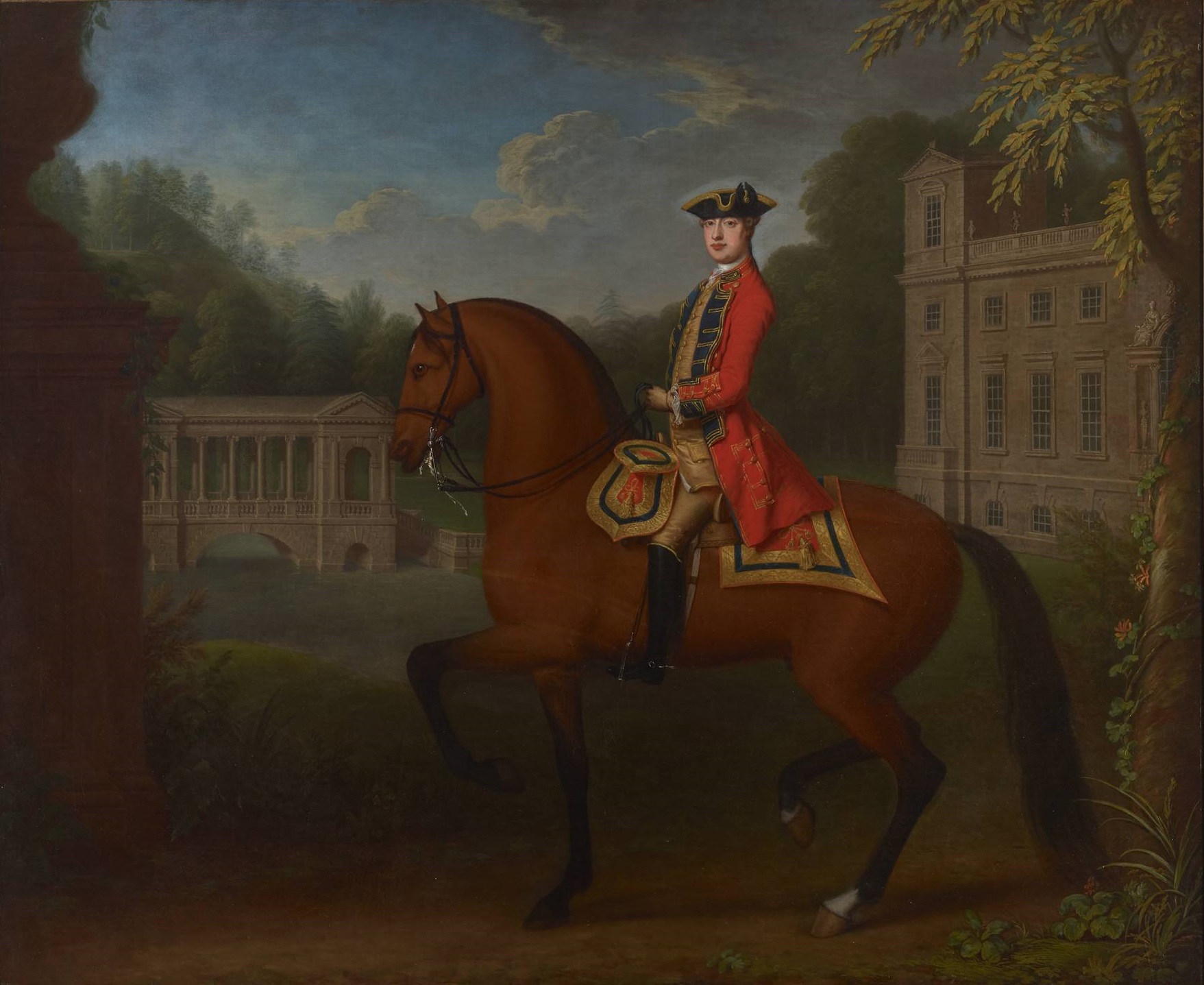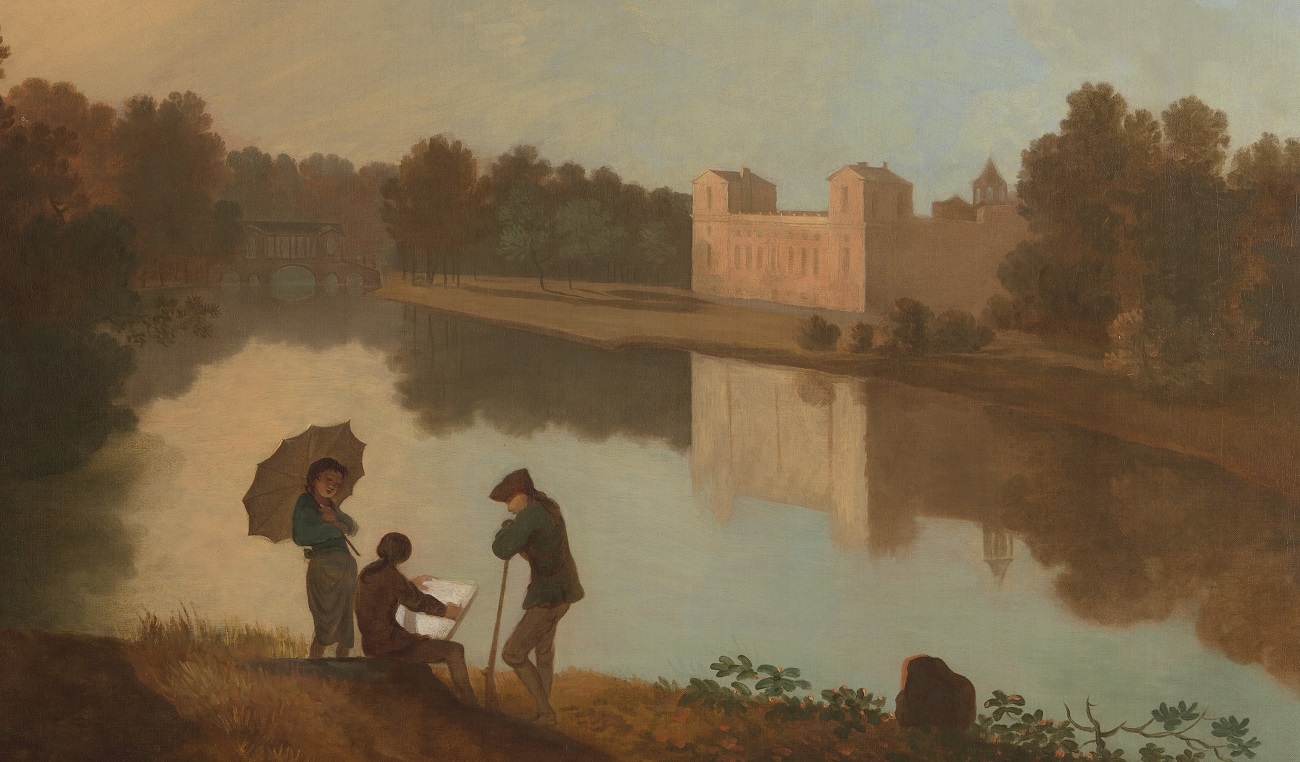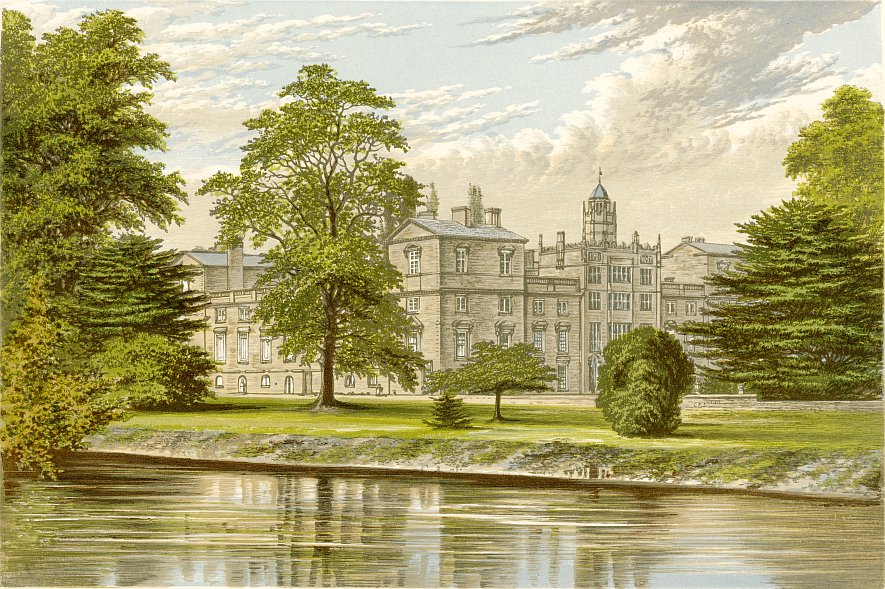


Wilton House in 1725.
Close-up of above.
See full size.
This shows the old formal gardens
laid out in the 1630s
to the S of the house (left here).
Note how the river flows through the formal gardens.
The formal gardens were later replaced by landscaped gardens.

Wilton House in 1725.
Close-up of above.
See full size.
Shows the E facade (containing the Clock Tower).


Plan of Wilton House and grounds.
Made by John Rocque, 1754.
From BL.




Wilton House, 1870.
See full size.
From Liam Quin's
"Pictures From Old Books" site.

Wilton House. The W side (private garden).
From Illustrated London News, 6 August 1887.
See other version.
From here.
Please donate to support this site.
I have spent a great deal of time and money on this research.
Research involves travel and many expenses.
Some research "things to do"
are not done for years, because I do not have the money to do them.
Please Donate Here
to support the ongoing research and
to keep this website free.