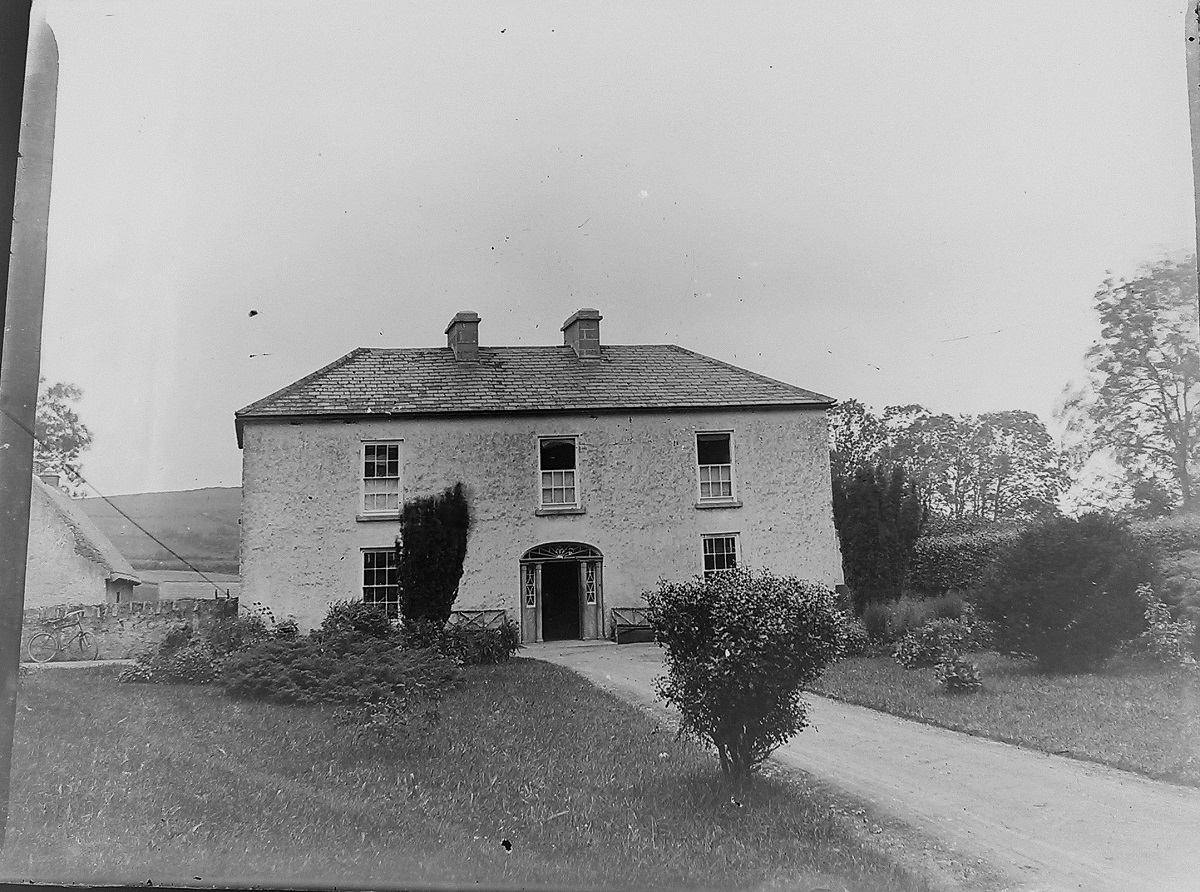
Oliver Stokes is listed as holding 69 acres at "Waterpark and Gortavally" in [Rental of the Manor of Mount Trenchard, 1747].
[Donovan, 2010]
says the present
Waterpark House
dates from 1780
(in the time of old James Nolan).
Thomas Nolan
said it was built around 1780
and the builder was Mr. Rose of Askeaton.
[NIAH]
says it
was built 1800-1820
(in the time of James Nolan
who was born 1770, died 1833).
It was built at the site of a small ruined castle.
(Not to be confused with the ruined Shanid Castle
a short distance to the S in Shanid Upper.)
Waterpark was the home of James Nolan (died 1833)
as at
[Tithe Survey, 1833].
His widow Catherine Donovan (died 1858)
is listed here in
[Griffiths Valuation, 1852].
She also held the land containing the ruin of
Shanid Castle
in Shanid Upper.
Waterpark was inherited by their son
James Nolan.
James Nolan is
listed as owning 85 acres
at Waterpark
in [Owners of Land, 1876].
He died at Waterpark in 1897.
Inherited by his son Thomas Nolan.
He died there 1936.
[Donovan, 2010]
says
Waterpark had
"a large kitchen with an arched doorway leading to the cobble-stoned yard."
Nolan family
lived in
Waterpark House until 1982, when they moved to a new house.
Waterpark House fell into ruin.
Owned by Nolan family
up to at least 2013.
Sold out of the family by 2025.
Waterpark House is a ruin.
The front entrance is now overgrown.
Waterpark House is on the
Limerick County Council
Record of Protected Structures
but that did not prevent it falling into ruin.


Waterpark House on
1829 to 1842 map.
Note small ruined castle (not Shanid Castle).
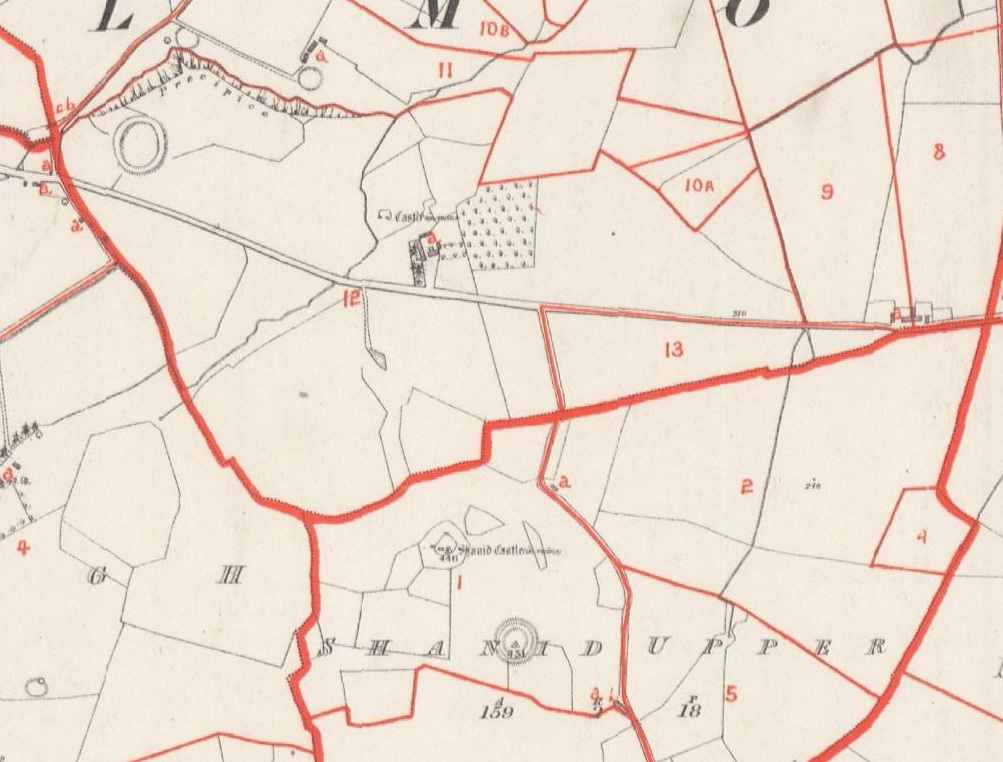
Plot no.12 in Shanid Lower (Waterpark House)
and plot no.1 in Shanid Upper (Shanid Castle)
in [Griffiths Valuation, 1852].
From
askaboutireland.ie.
"Catherine Nolan"
is listed
in [Griffiths Valuation, 1852]
as holding:


Waterpark House on
modern map.

Waterpark House.
From
satellite view.
See also street view of
the
overgrown front entrance
and the
side entrance.
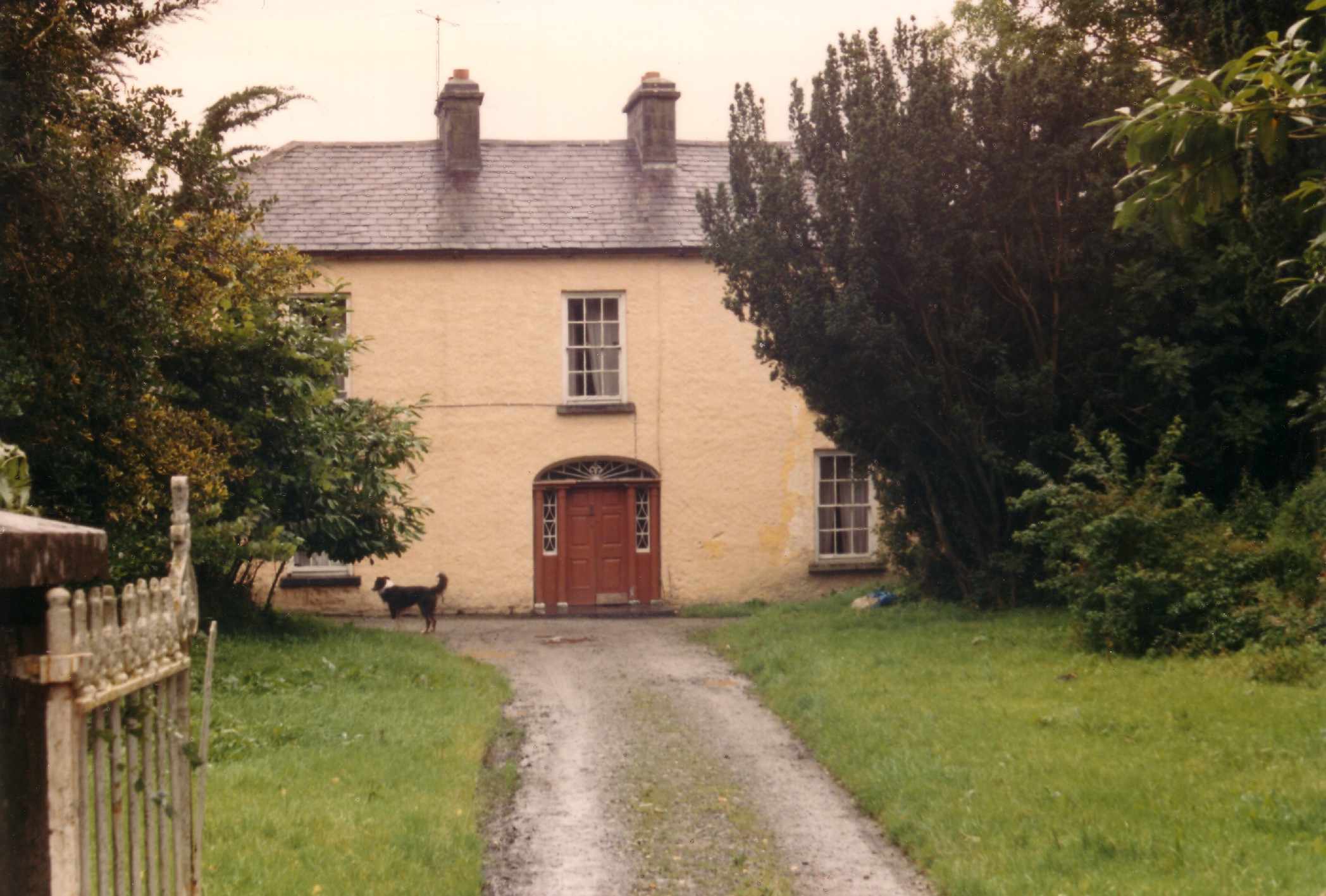
Waterpark House.
Photo 1985 (shortly after Nolan moved out).
See larger
and full size.


Waterpark House, now derelict.
From images
at NIAH.
See terms of use.
(todo) try
main record.
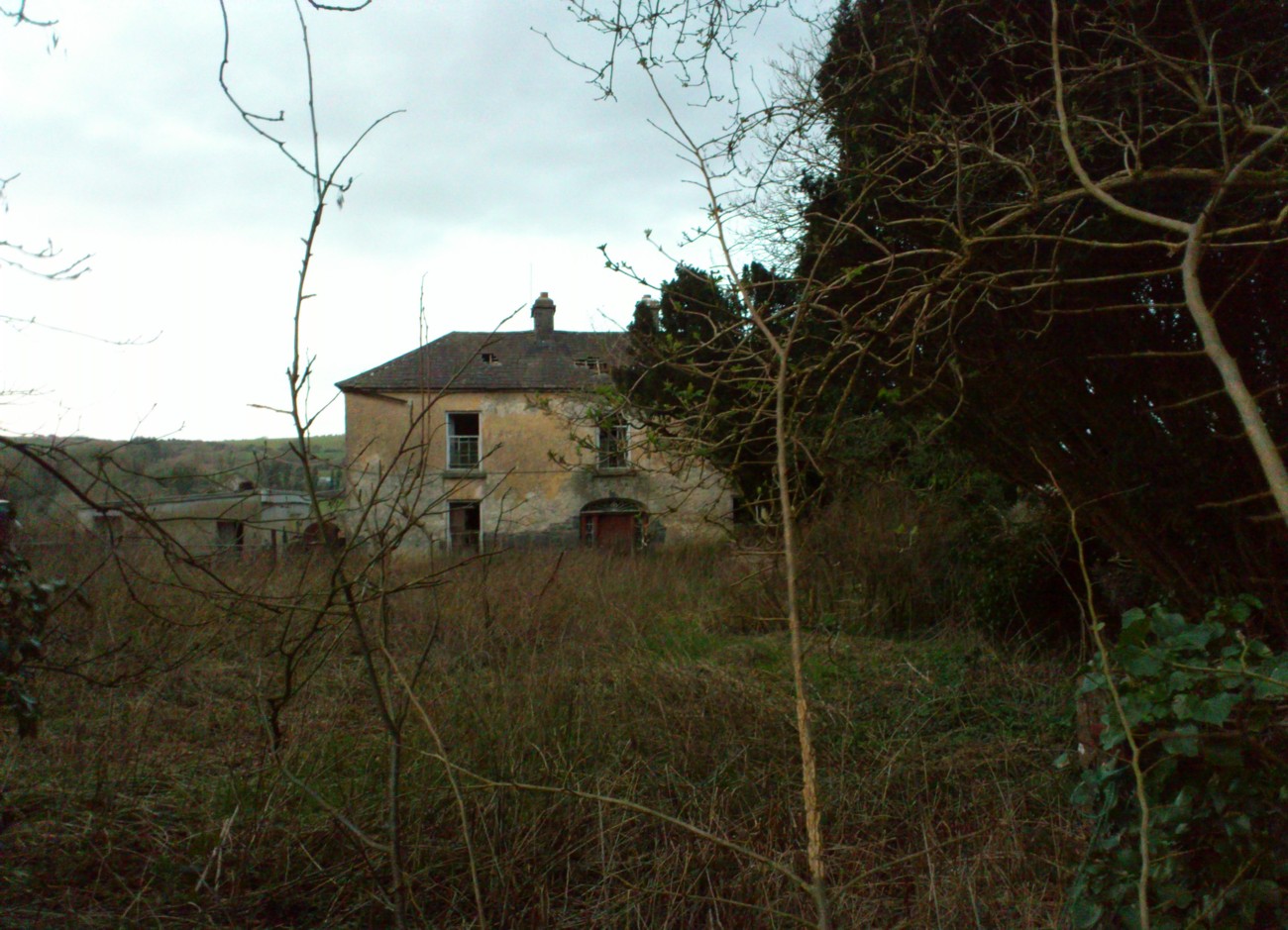
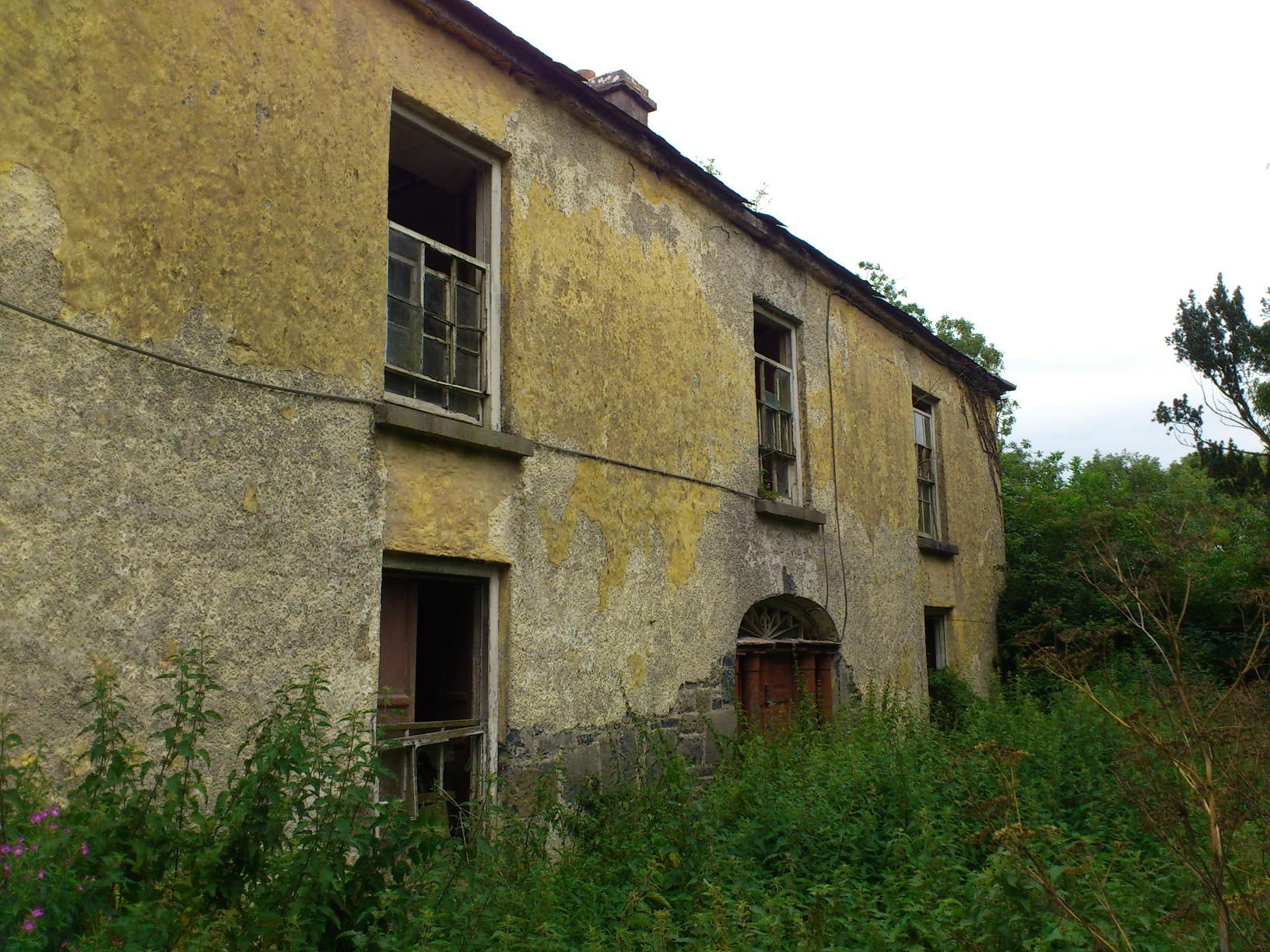
The front (the S).
See full size
and other shot
and SW corner.
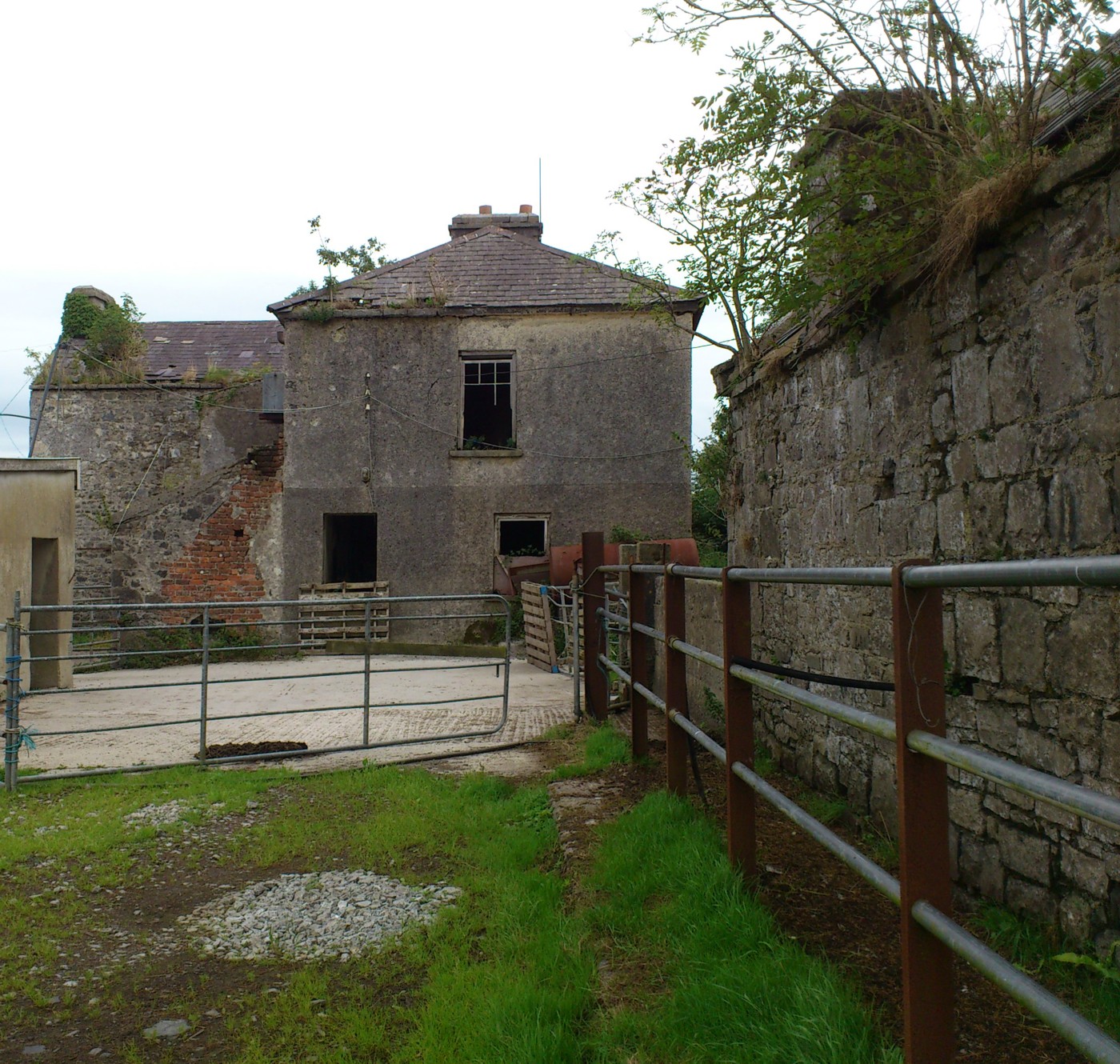
The W side.
See full size
and NW corner.
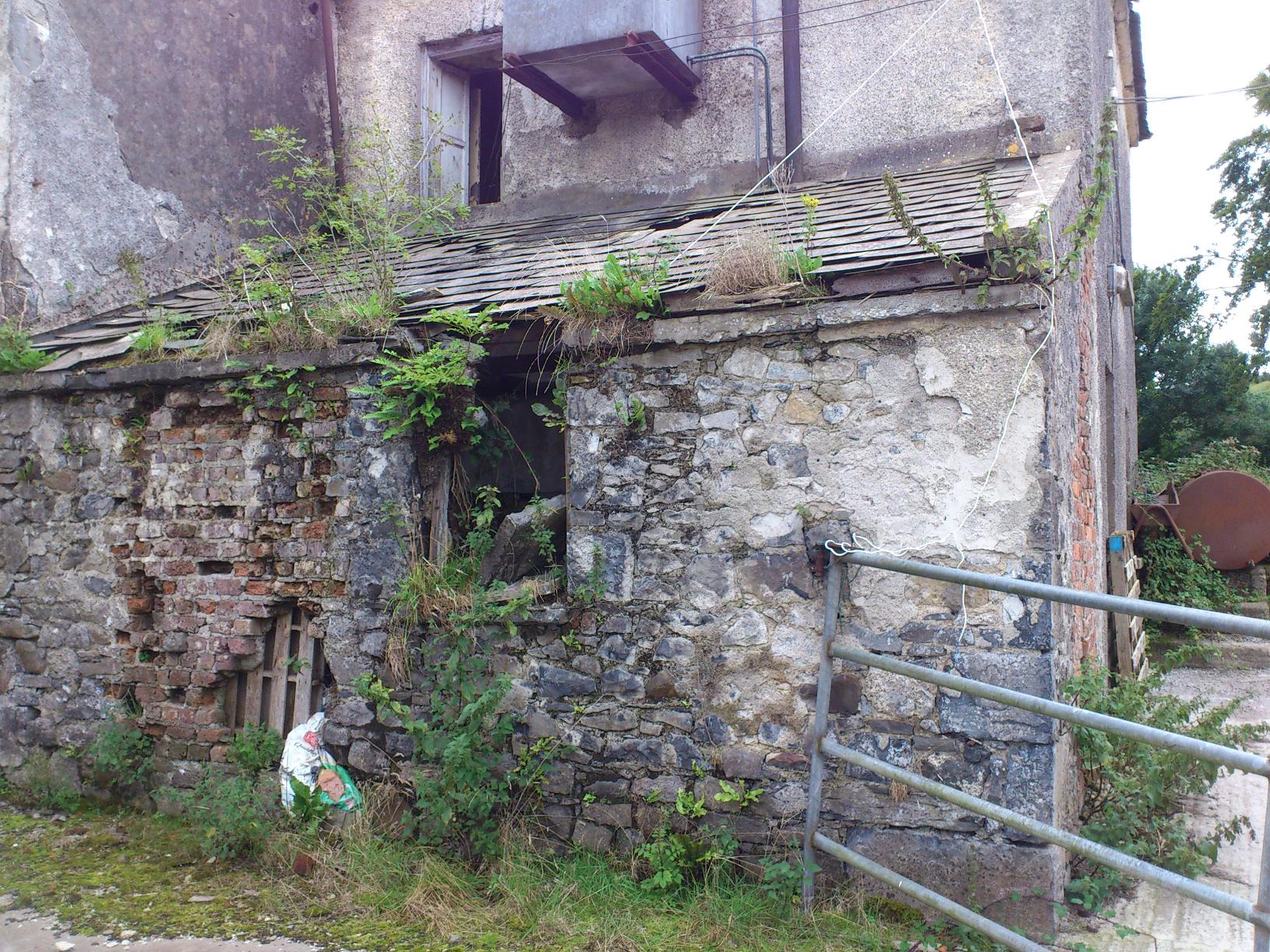
The NW corner.
See full size.
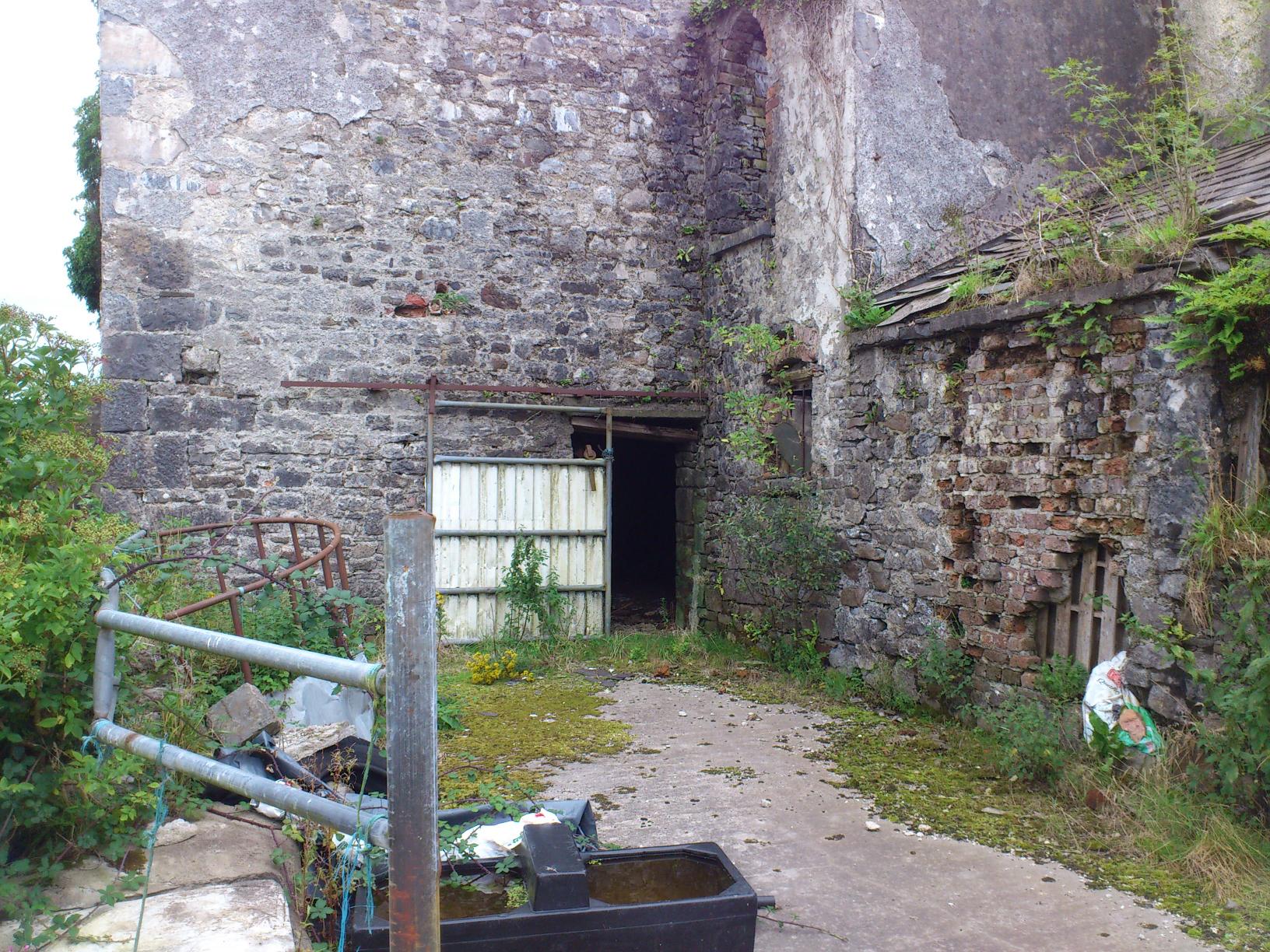
The NW side.
See full size.
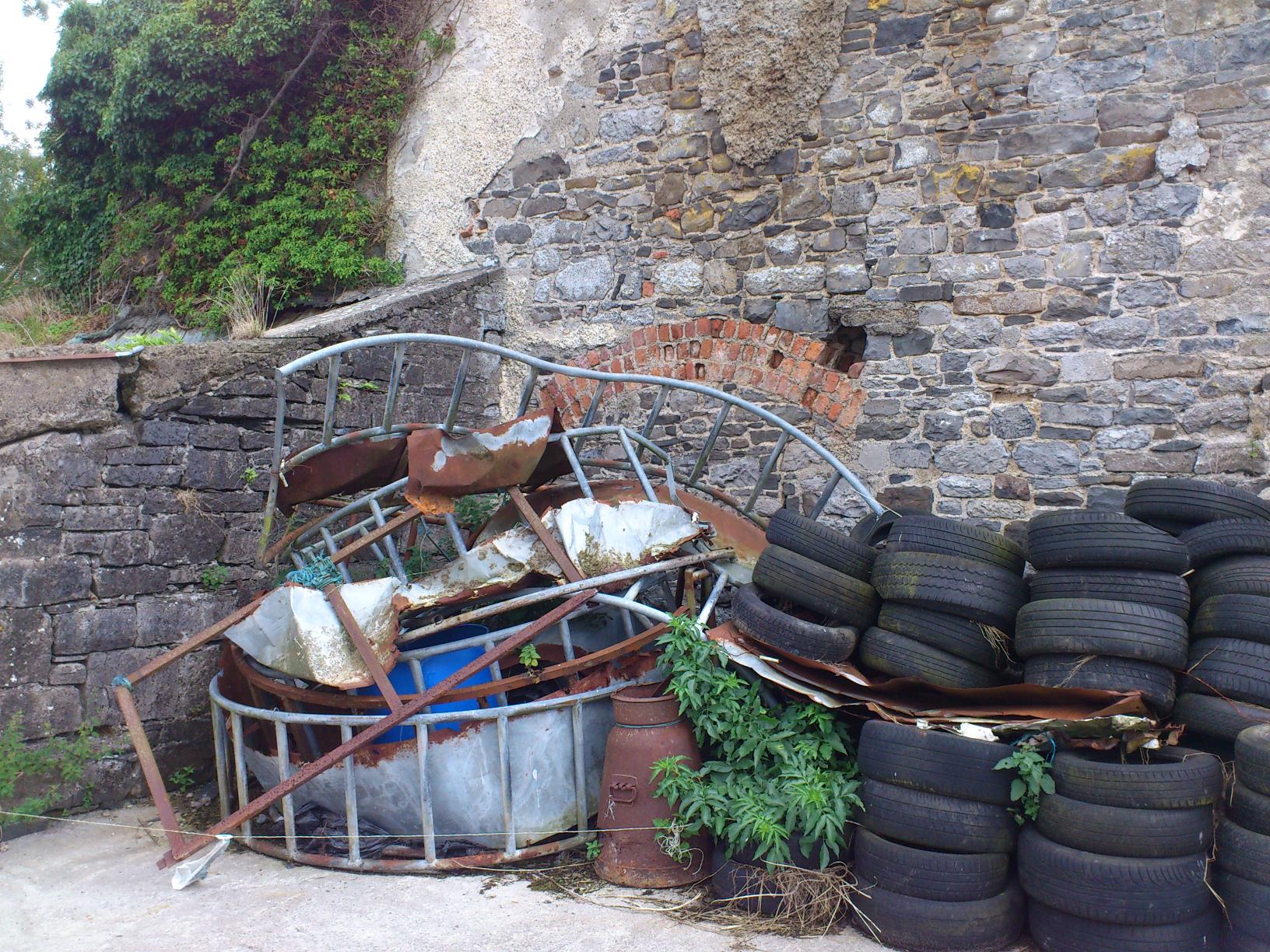
The rear (N side).
The red bricks show the (later bricked up) archway between the yard and the kitchen.
See full size
and wider shot.
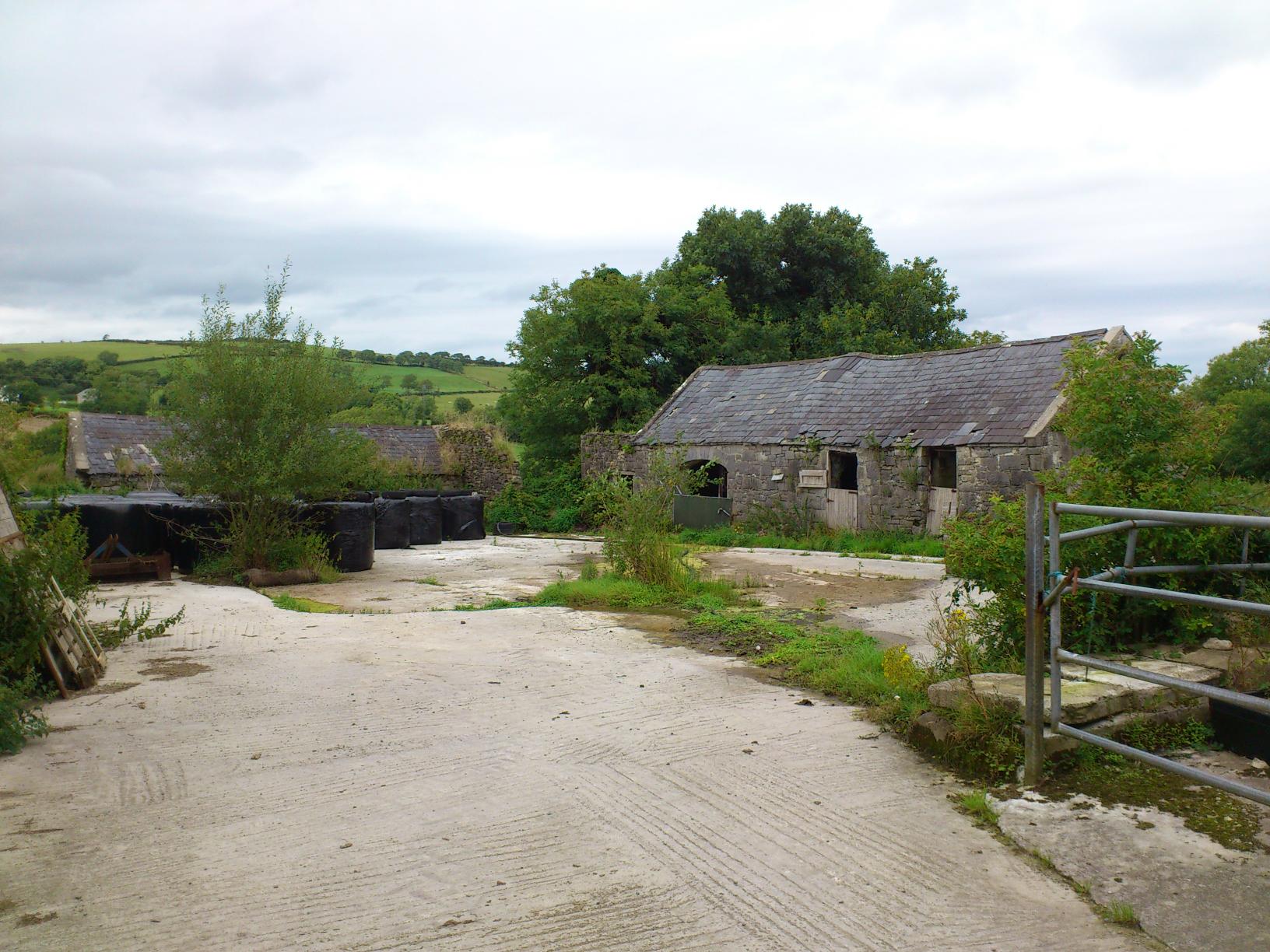
The farm yard.
See full size
and other shot.
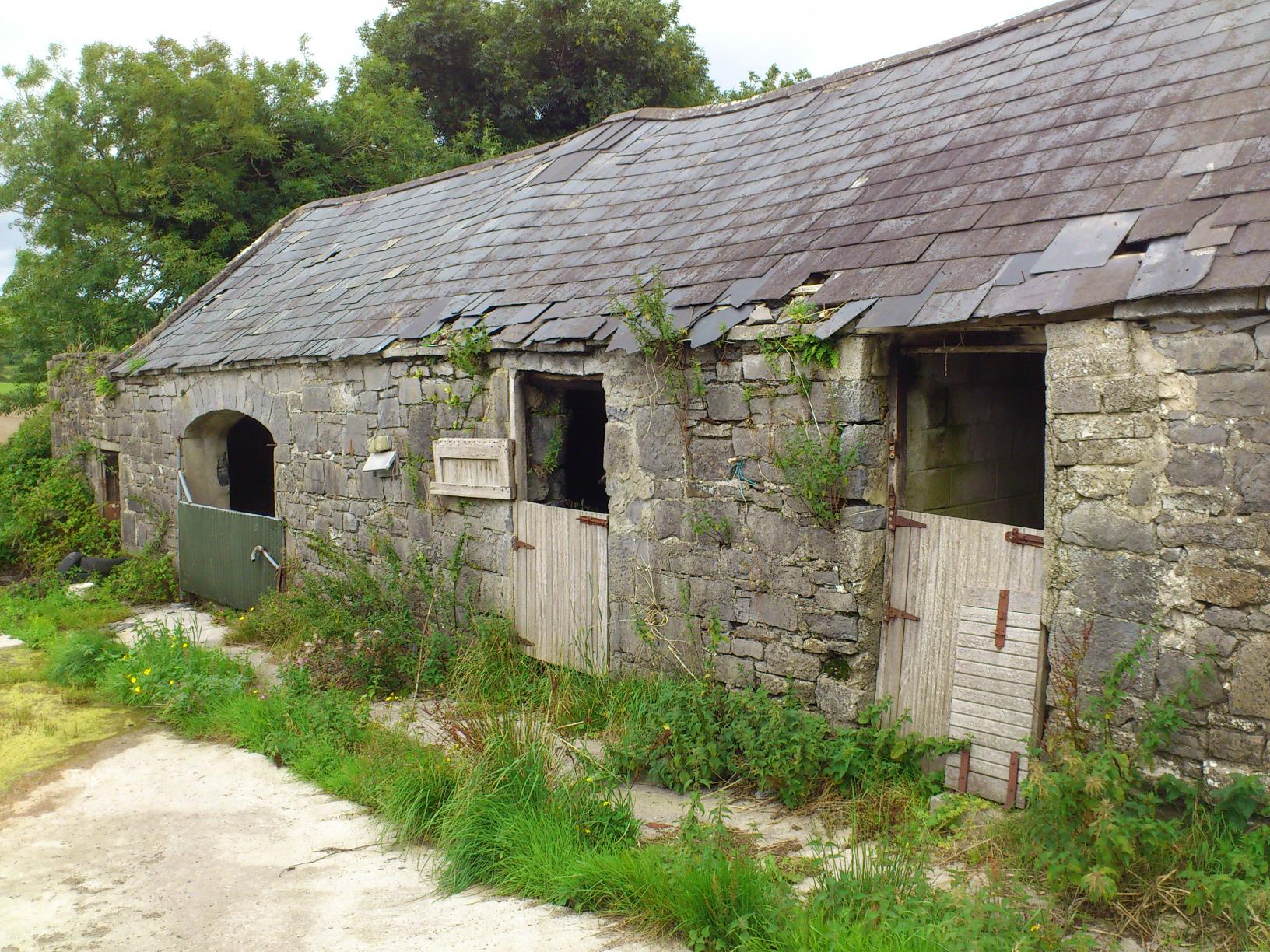
The building to the E side of the farm yard.
See full size
and other shot.
See also the building
to the W side
of the yard.
Please donate to support this site.
I have spent a great deal of time and money on this research.
Research involves travel and many expenses.
Some research "things to do"
are not done for years, because I do not have the money to do them.
Please Donate Here
to support the ongoing research and
to keep this website free.